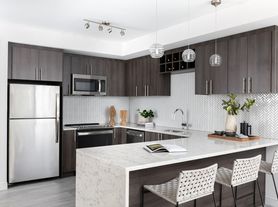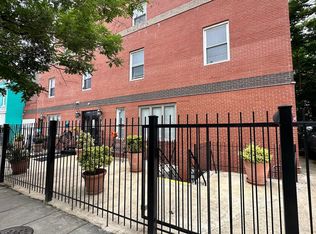Your Home Awaits! 301 Massachusetts Ave Nw Apt 102
*ESTIMATED TOTAL MONTHLY LEASING PRICE: $3,149.95
Base Rent: $3,100.00
Filter Delivery: $5.00
Renters Insurance: $10.95
$1M Identify Protection, Credit Building, Resident Rewards, Move-In Concierge: $34.00
*The estimated total monthly leasing price does not include utilities or optional/conditional fees, such as: pet, utility service, and security deposit waiver fees. Our Resident Benefits Package includes required Renters Insurance, Utility Service Set-Up, Identity Theft Protection, Resident Rewards, HVAC air filter delivery (where applicable), and Credit Building, all at the additional monthly cost shown above.
PROPERTY DESCRIPTION:
Stunning 2-Bedroom + Loft/Den (Optional 3rd Bedroom) | 2.5 Bath Condo with Two Patios!
Welcome to this beautifully designed 1,068 sq. ft. residence at The Sonata Condominium, where modern style meets unmatched convenience. Step inside to a bright and open layout with soaring 12-foot ceilings, gleaming hardwood floors, and an airy floor plan that blends comfort with elegance. The gourmet kitchen serves as the heart of the home, featuring a spacious island, sleek finishes, and abundant storage perfect for both daily living and entertaining. The condo offers two bedrooms plus a versatile loft/den, ideal as a home office or optional third bedroom. With three walk-in closets, storage will never be an issue. Enjoy the outdoors with two private patios, providing the perfect retreat for relaxation or gatherings. Additional highlights include garage parking for convenience and security, along with access to exceptional community amenities such as a front deck, rooftop deck with breathtaking views, and a fully equipped gym. The location is second to none nestled in an urban mecca just steps from three Metro stations, Safeway, Giant, Whole Foods, Capital One Arena, premier restaurants, galleries, museums, the Convention Center, and even the White House. This home truly checks all the boxes from style and space to location and amenities making it an incredible opportunity in the city. Tenant pays for electricity and internet/wireless. The lease and rent payment must start in less than 30 days from application date.
$0 DEPOSIT TERMS & CONDITIONS:
HomeRiver Group has partnered with Termwise to offer an affordable alternative to an upfront cash security deposit. Eligible residents can choose between paying an upfront security deposit or replacing it with an affordable Termwise monthly security deposit waiver fee.
BEWARE OF SCAMS:
HomeRiver Group does not advertise properties on Craigslist, LetGo, or other classified ad websites. If you suspect one of our properties has been fraudulently listed on these platforms, please notify HomeRiver Group immediately. All payments related to leasing with HomeRiver Group are made exclusively through our website. We never accept wire transfers or payments via Zelle, PayPal, or Cash App. All leasing information contained herein is deemed accurate but not guaranteed. Please note that changes may have occurred since the photographs were taken. Square footage is estimated.
$52.00 application fee per applicant 18 years of age and older. $50 monthly pet rent/per pet. Tenant to pay for Electricity and internet/wireless.
Apartment for rent
$3,100/mo
301 Massachusetts Ave NW APT 102, Washington, DC 20001
2beds
1,068sqft
Price may not include required fees and charges.
Apartment
Available now
Cats, dogs OK
Central air, ceiling fan
In unit laundry
Off street parking
Forced air
What's special
Garage parkingAbundant storageAiry floor planBright and open layoutSpacious islandTwo private patiosGourmet kitchen
- 16 days |
- -- |
- -- |
Zillow last checked: 12 hours ago
Listing updated: December 04, 2025 at 07:24am
District law requires that a housing provider state that the housing provider will not refuse to rent a rental unit to a person because the person will provide the rental payment, in whole or in part, through a voucher for rental housing assistance provided by the District or federal government.
Travel times
Looking to buy when your lease ends?
Consider a first-time homebuyer savings account designed to grow your down payment with up to a 6% match & a competitive APY.
Facts & features
Interior
Bedrooms & bathrooms
- Bedrooms: 2
- Bathrooms: 3
- Full bathrooms: 3
Heating
- Forced Air
Cooling
- Central Air, Ceiling Fan
Appliances
- Included: Dishwasher, Dryer, Range Oven, Refrigerator, Washer
- Laundry: In Unit
Features
- Ceiling Fan(s)
- Flooring: Tile
Interior area
- Total interior livable area: 1,068 sqft
Property
Parking
- Parking features: Off Street
- Details: Contact manager
Features
- Exterior features: Electricity not included in rent, Heating system: ForcedAir, Internet not included in rent
Details
- Parcel number: 05282002
Construction
Type & style
- Home type: Apartment
- Property subtype: Apartment
Building
Management
- Pets allowed: Yes
Community & HOA
Location
- Region: Washington
Financial & listing details
- Lease term: 1 Year
Price history
| Date | Event | Price |
|---|---|---|
| 11/18/2025 | Listing removed | $564,900$529/sqft |
Source: | ||
| 11/18/2025 | Listed for rent | $3,100$3/sqft |
Source: Zillow Rentals | ||
| 11/16/2025 | Listed for sale | $564,900-1.7%$529/sqft |
Source: | ||
| 11/13/2025 | Listing removed | $574,900$538/sqft |
Source: | ||
| 11/7/2025 | Price change | $574,900-2.6%$538/sqft |
Source: | ||
Neighborhood: Mount Vernon Square
There are 4 available units in this apartment building

