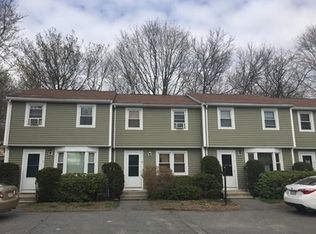Pawtucketville Townhome at Colonial Village - 2 bedrooms, 1 bath, this end unit has been lovingly maintained & updated by the original owner, a chef's kitchen w/dinning area, maple cabinetry w/plenty of storage, granite counter top & backsplash, double wall ovens, regular & convection, recessed & undercabinet lighting. An awesome space for preparing those home cooked meals for family & friends, a slider leads to a deck w/outdoor space. Generous size living room to relax in. Second floor has master bedroom w/closet. Updated tiled bath w/Jacuzzi soaking tub. Second bedroom w/walk-in closet. Basement w/laundry area, utility & storage area & space to expand. Reasonable condo fee. Go Green w/Sun Run solar panels, offer savings on utilities. Two assigned parking spaces. Conveniently located to Lowell's Riverwalk, UMass, Historic Downtown, Grade & Middle Schools, Lowell National Park & much more. Downsizing or just starting out, don't miss this opportunity. A Value! Welcome Home to 301 #9!
This property is off market, which means it's not currently listed for sale or rent on Zillow. This may be different from what's available on other websites or public sources.
