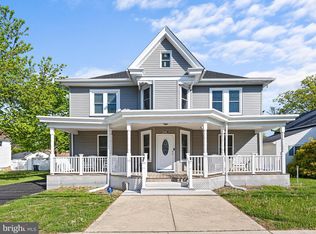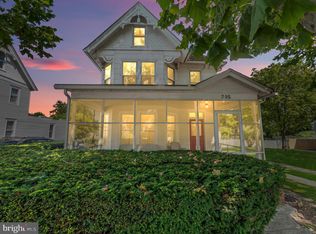Sold for $317,900 on 08/11/25
$317,900
301 Main St, Townsend, DE 19734
2beds
1,450sqft
Single Family Residence
Built in 1900
8,712 Square Feet Lot
$261,900 Zestimate®
$219/sqft
$2,214 Estimated rent
Home value
$261,900
$236,000 - $291,000
$2,214/mo
Zestimate® history
Loading...
Owner options
Explore your selling options
What's special
Embrace the charm of small-town life with this beautifully renovated home in the heart of historic Townsend. Originally built circa 1900, this home has been thoughtfully updated to blend modern comfort with timeless character. Nestled on a spacious corner lot at Main and South Streets, it offers an oversized driveway, large fenced backyard, two convenient storage sheds and plenty of curb appeal. Step onto the inviting maintenance-free front porch where you can relax with your morning coffee or chill with friends. This home radiates warmth and welcome as you enter through the new front door into a spacious living room filled with natural light and luxury vinyl plank flooring. It flows directly into the heart of the home - a fully renovated chef’s kitchen, with white shaker cabinetry, quartz countertops, gas cooking, stainless steel appliances, a large pantry, and a galley-style eat-in area perfect for daily meals or entertaining guests. Down the hall, you’ll find a 1st floor bedroom and a renovated full bath with a walk-in shower - ideal for guests or single-floor living. There's also a 1st floor laundry/mud room with direct access to the side driveway. A newly added staircase leads to the expansive second-floor primary suite, offering a peaceful retreat with two oversized closets, a dedicated home office nook, a private en-suite bath, and access to a spacious 14' x 8' attic storage room. The large fenced yard shaded by trees is perfect for backyard barbecues, sitting around the firepit, gardening, or simply enjoying the outdoors. Two storage sheds (16' x 10' and 10' x 10') provide plenty of extra space for tools, bikes, or hobbies. Ideally located within walking distance to Townsend Elementary in the ever popular Appoquinimink School District, and just a short drive to Middletown’s vibrant shopping and dining scene or the Delaware beaches for a weekend escape. A perfect blend of history, charm, and modern updates—this is small-town living at its finest. MAKE THIS YOUR NEW HOME TODAY!
Zillow last checked: 8 hours ago
Listing updated: August 11, 2025 at 12:08pm
Listed by:
Dave O'Donnell 302-598-0189,
EXP Realty, LLC
Bought with:
Holly Messina, RS0038728
Burns & Ellis Realtors
Source: Bright MLS,MLS#: DENC2083988
Facts & features
Interior
Bedrooms & bathrooms
- Bedrooms: 2
- Bathrooms: 2
- Full bathrooms: 2
- Main level bathrooms: 1
- Main level bedrooms: 1
Primary bedroom
- Features: Recessed Lighting, Flooring - Carpet
- Level: Upper
- Area: 255 Square Feet
- Dimensions: 17 x 15
Bedroom 2
- Features: Recessed Lighting, Flooring - Luxury Vinyl Plank
- Level: Main
- Area: 140 Square Feet
- Dimensions: 14 x 10
Other
- Features: Flooring - Luxury Vinyl Plank
- Level: Upper
- Area: 48 Square Feet
- Dimensions: 8 x 6
Other
- Features: Flooring - Luxury Vinyl Plank
- Level: Main
- Area: 63 Square Feet
- Dimensions: 9 x 7
Kitchen
- Features: Countertop(s) - Quartz, Flooring - Luxury Vinyl Plank, Eat-in Kitchen, Kitchen - Propane Cooking, Recessed Lighting, Pantry
- Level: Main
- Area: 195 Square Feet
- Dimensions: 15 x 13
Laundry
- Level: Main
- Area: 120 Square Feet
- Dimensions: 12 x 10
Living room
- Features: Recessed Lighting, Flooring - Luxury Vinyl Plank
- Level: Main
- Area: 255 Square Feet
- Dimensions: 17 x 15
Office
- Features: Recessed Lighting, Flooring - Luxury Vinyl Plank
- Level: Upper
- Area: 72 Square Feet
- Dimensions: 12 x 6
Heating
- Other, Electric
Cooling
- Ductless, Electric
Appliances
- Included: Microwave, Dishwasher, Dryer, Washer, Exhaust Fan, Oven/Range - Gas, Refrigerator, Stainless Steel Appliance(s), Water Heater
- Laundry: Main Level, Laundry Room
Features
- Bathroom - Stall Shower, Bathroom - Tub Shower, Combination Kitchen/Dining, Pantry, Recessed Lighting
- Flooring: Luxury Vinyl, Carpet
- Has basement: No
- Has fireplace: No
Interior area
- Total structure area: 1,450
- Total interior livable area: 1,450 sqft
- Finished area above ground: 1,450
- Finished area below ground: 0
Property
Parking
- Total spaces: 4
- Parking features: Asphalt, Driveway, On Street
- Uncovered spaces: 4
Accessibility
- Accessibility features: None
Features
- Levels: Two
- Stories: 2
- Patio & porch: Porch
- Exterior features: Sidewalks, Street Lights
- Pool features: None
- Fencing: Chain Link
Lot
- Size: 8,712 sqft
- Dimensions: 45.00 x 170.00
- Features: Corner Lot/Unit
Details
- Additional structures: Above Grade, Below Grade
- Parcel number: 25001.00036
- Zoning: 25R2
- Special conditions: Standard
Construction
Type & style
- Home type: SingleFamily
- Architectural style: Colonial
- Property subtype: Single Family Residence
Materials
- Vinyl Siding
- Foundation: Crawl Space
- Roof: Shingle
Condition
- Very Good
- New construction: No
- Year built: 1900
- Major remodel year: 2025
Utilities & green energy
- Sewer: Public Sewer
- Water: Public
Community & neighborhood
Location
- Region: Townsend
- Subdivision: Townsend
Other
Other facts
- Listing agreement: Exclusive Right To Sell
- Listing terms: Conventional,Cash,FHA,VA Loan
- Ownership: Fee Simple
Price history
| Date | Event | Price |
|---|---|---|
| 8/11/2025 | Sold | $317,900-0.6%$219/sqft |
Source: | ||
| 7/15/2025 | Pending sale | $319,900$221/sqft |
Source: | ||
| 7/5/2025 | Contingent | $319,900$221/sqft |
Source: | ||
| 6/26/2025 | Listed for sale | $319,900+451.6%$221/sqft |
Source: | ||
| 12/20/2024 | Sold | $58,000+18.4%$40/sqft |
Source: | ||
Public tax history
| Year | Property taxes | Tax assessment |
|---|---|---|
| 2025 | -- | $230,000 +891.4% |
| 2024 | $860 +151.6% | $23,200 |
| 2023 | $342 +0.5% | $23,200 |
Find assessor info on the county website
Neighborhood: 19734
Nearby schools
GreatSchools rating
- 8/10Townsend Elementary SchoolGrades: 1-5Distance: 0.2 mi
- 5/10Meredith (Everett) Middle SchoolGrades: 6-8Distance: 3.5 mi
- 10/10Odessa High SchoolGrades: 9-11Distance: 3.7 mi
Schools provided by the listing agent
- Elementary: Townsend
- Middle: Meredith
- High: Odessa
- District: Appoquinimink
Source: Bright MLS. This data may not be complete. We recommend contacting the local school district to confirm school assignments for this home.

Get pre-qualified for a loan
At Zillow Home Loans, we can pre-qualify you in as little as 5 minutes with no impact to your credit score.An equal housing lender. NMLS #10287.
Sell for more on Zillow
Get a free Zillow Showcase℠ listing and you could sell for .
$261,900
2% more+ $5,238
With Zillow Showcase(estimated)
$267,138
