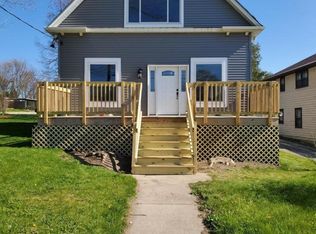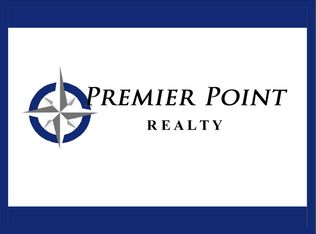Closed
$299,900
301 Main STREET, Allenton, WI 53002
5beds
1,908sqft
Single Family Residence
Built in 1915
0.42 Acres Lot
$322,300 Zestimate®
$157/sqft
$2,535 Estimated rent
Home value
$322,300
$290,000 - $358,000
$2,535/mo
Zestimate® history
Loading...
Owner options
Explore your selling options
What's special
Exceptional care and skilled craftsmanship are on display throughout this charming home located in the heart of Allenton. The kitchen has been fully remodeled with custom cabinets, new flooring and updated appliances. The main floor offers two bedrooms and a den, while the newly renovated upstairs highlights custom cabinetry and new flooring within the bathroom and three bedrooms,. A large 4-car garage provides ample storage for vehicles and more. Ideally situated with easy access to Hwy 41 and Hwy 33, this home combines both comfort and convenience.
Zillow last checked: 8 hours ago
Listing updated: November 18, 2024 at 12:56am
Listed by:
Judy Huebner House to Home Team*,
Keller Williams Realty-Milwaukee North Shore
Bought with:
Julie J Semrau
Source: WIREX MLS,MLS#: 1894765 Originating MLS: Metro MLS
Originating MLS: Metro MLS
Facts & features
Interior
Bedrooms & bathrooms
- Bedrooms: 5
- Bathrooms: 3
- Full bathrooms: 2
- 1/2 bathrooms: 1
- Main level bedrooms: 2
Primary bedroom
- Level: Upper
- Area: 418
- Dimensions: 19 x 22
Bedroom 2
- Level: Upper
- Area: 143
- Dimensions: 11 x 13
Bedroom 3
- Level: Upper
- Area: 143
- Dimensions: 11 x 13
Bedroom 4
- Level: Main
- Area: 130
- Dimensions: 13 x 10
Bedroom 5
- Level: Main
- Area: 156
- Dimensions: 13 x 12
Bathroom
- Features: Tub Only, Master Bedroom Bath: Tub/No Shower, Master Bedroom Bath: Walk-In Shower, Shower Stall
Kitchen
- Level: Main
- Area: 208
- Dimensions: 13 x 16
Living room
- Level: Main
- Area: 650
- Dimensions: 25 x 26
Office
- Level: Main
- Area: 120
- Dimensions: 10 x 12
Heating
- Natural Gas, Forced Air
Cooling
- Central Air
Appliances
- Included: Dishwasher, Dryer, Microwave, Oven, Range, Refrigerator, Washer, Water Softener
Features
- High Speed Internet, Pantry, Walk-In Closet(s), Kitchen Island
- Flooring: Wood or Sim.Wood Floors
- Basement: Full,Concrete
Interior area
- Total structure area: 1,908
- Total interior livable area: 1,908 sqft
Property
Parking
- Total spaces: 4
- Parking features: Garage Door Opener, Heated Garage, Detached, 4 Car
- Garage spaces: 4
Features
- Levels: Two
- Stories: 2
- Patio & porch: Patio
Lot
- Size: 0.42 Acres
- Features: Sidewalks
Details
- Parcel number: T1 0917
- Zoning: Residential
Construction
Type & style
- Home type: SingleFamily
- Architectural style: Other
- Property subtype: Single Family Residence
Materials
- Vinyl Siding
Condition
- 21+ Years
- New construction: No
- Year built: 1915
Utilities & green energy
- Sewer: Public Sewer
- Water: Public, Well
Community & neighborhood
Location
- Region: Allenton
- Municipality: Addison
Price history
| Date | Event | Price |
|---|---|---|
| 11/15/2024 | Sold | $299,900$157/sqft |
Source: | ||
| 10/15/2024 | Contingent | $299,900$157/sqft |
Source: | ||
| 10/10/2024 | Listed for sale | $299,900+177.7%$157/sqft |
Source: | ||
| 3/11/2013 | Sold | $108,000-9.9%$57/sqft |
Source: Agent Provided Report a problem | ||
| 1/19/2013 | Listed for sale | $119,900$63/sqft |
Source: Emmer Real Estate Group, Inc. #1290579 Report a problem | ||
Public tax history
| Year | Property taxes | Tax assessment |
|---|---|---|
| 2024 | $1,821 +8% | $114,000 |
| 2023 | $1,686 +1.1% | $114,000 |
| 2022 | $1,668 +0.3% | $114,000 |
Find assessor info on the county website
Neighborhood: 53002
Nearby schools
GreatSchools rating
- 10/10Allenton Elementary SchoolGrades: PK-5Distance: 0.4 mi
- 7/10Slinger Middle SchoolGrades: 6-8Distance: 7.3 mi
- 8/10Slinger High SchoolGrades: 9-12Distance: 6.9 mi
Schools provided by the listing agent
- Middle: Slinger
- High: Slinger
- District: Slinger
Source: WIREX MLS. This data may not be complete. We recommend contacting the local school district to confirm school assignments for this home.
Get pre-qualified for a loan
At Zillow Home Loans, we can pre-qualify you in as little as 5 minutes with no impact to your credit score.An equal housing lender. NMLS #10287.
Sell with ease on Zillow
Get a Zillow Showcase℠ listing at no additional cost and you could sell for —faster.
$322,300
2% more+$6,446
With Zillow Showcase(estimated)$328,746

