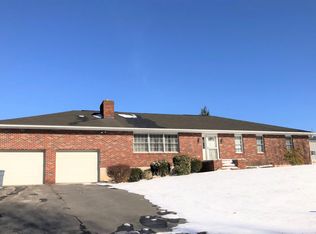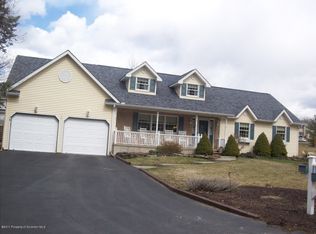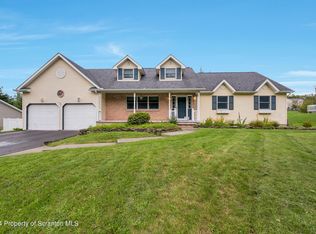Spacious home in the Abington's. This 3-bedroom home offers everything a growing family needs or the Ranch style you are looking for in retirement. 2 full Baths and 2 Half baths as well as a finished basement! Large corner lot with a basketball court. 2 car attached garage is just one of the many features. This home could use some updating for flooring and love to make it your own. Showings start 3/7/22. Book your showing now! Interior photos are coming after the estate clean out., Formal Dining Room: Y, Semi-Modern Kitchen: Y, SqFt Fin - 2nd: 0.00
This property is off market, which means it's not currently listed for sale or rent on Zillow. This may be different from what's available on other websites or public sources.



