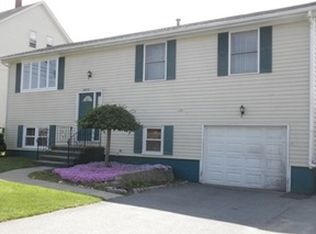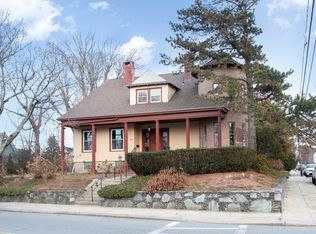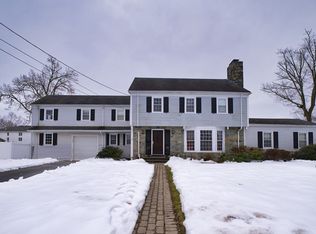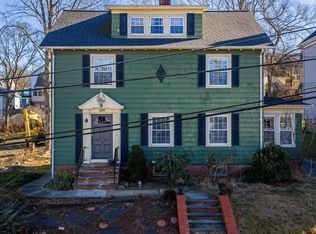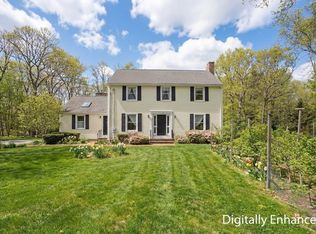It could be the gourmet kitchen, it could be the fabulous layout, it could be the craftsmanship, it could be the elegant ambiance. Actually it is all of these and more that make this Victorian gem so inviting. The main bedroom suite is Spacious and incredibly well done. The kitchen is also roomy with many unique features including a slider to a large deck With 3,428 square feet of living space this beautiful home will delight the most sophisticated of buyers, ready for family and entertaining on three levels with four bedrooms and three and a half baths. The property features a large yard of 11,339 square feet of land with a two stall oversized detached garage. Many upgrades have been completed in recent years including mini splits on the first floor, front porch, roof and more. This property is truly move-in ready.
For sale
$769,000
301 Madison St, Fall River, MA 02720
4beds
3,428sqft
Est.:
Single Family Residence
Built in 1900
0.26 Acres Lot
$752,300 Zestimate®
$224/sqft
$-- HOA
What's special
Front porchGourmet kitchenFour bedroomsFabulous layoutElegant ambiance
- 45 days |
- 1,165 |
- 41 |
Zillow last checked: 8 hours ago
Listing updated: February 02, 2026 at 09:21am
Listed by:
John C Carey 508-965-7571,
Jack Carey and Associates 508-965-7571
Source: MLS PIN,MLS#: 73469126
Tour with a local agent
Facts & features
Interior
Bedrooms & bathrooms
- Bedrooms: 4
- Bathrooms: 5
- Full bathrooms: 4
- 1/2 bathrooms: 1
Primary bedroom
- Level: Second
Bedroom 2
- Level: Second
Bedroom 3
- Level: Second
Bedroom 4
- Level: Third
Primary bathroom
- Features: Yes
Bathroom 1
- Level: Second
Bathroom 2
- Level: Second
Bathroom 3
- Level: Basement
Dining room
- Level: First
Kitchen
- Level: First
Living room
- Level: First
Heating
- Baseboard, Natural Gas
Cooling
- Central Air, Heat Pump, Air Source Heat Pumps (ASHP)
Appliances
- Included: Gas Water Heater, Oven, Dishwasher, Disposal, Range, Refrigerator
- Laundry: In Basement
Features
- Internet Available - Broadband
- Flooring: Wood, Tile, Hardwood, Wood Laminate
- Doors: French Doors
- Windows: Insulated Windows
- Basement: Full,Partially Finished,Interior Entry,Concrete
- Number of fireplaces: 1
Interior area
- Total structure area: 3,428
- Total interior livable area: 3,428 sqft
- Finished area above ground: 3,428
Property
Parking
- Total spaces: 6
- Parking features: Detached, Garage Door Opener, Storage, Paved Drive, Off Street
- Garage spaces: 2
- Uncovered spaces: 4
Features
- Patio & porch: Porch, Deck, Deck - Wood
- Exterior features: Porch, Deck, Deck - Wood, Rain Gutters
Lot
- Size: 0.26 Acres
- Features: Level
Details
- Parcel number: 2831685
- Zoning: res
Construction
Type & style
- Home type: SingleFamily
- Architectural style: Victorian
- Property subtype: Single Family Residence
Materials
- Frame
- Foundation: Granite
- Roof: Shingle
Condition
- Year built: 1900
Utilities & green energy
- Electric: 200+ Amp Service
- Sewer: Public Sewer
- Water: Public
- Utilities for property: for Gas Range
Community & HOA
Community
- Features: Public Transportation, Shopping, Tennis Court(s), Park, Golf, Medical Facility, Laundromat, Conservation Area, Highway Access, House of Worship, Private School, Public School, T-Station
HOA
- Has HOA: No
Location
- Region: Fall River
Financial & listing details
- Price per square foot: $224/sqft
- Tax assessed value: $510,400
- Annual tax amount: $5,844
- Date on market: 1/15/2026
Estimated market value
$752,300
$715,000 - $790,000
$4,317/mo
Price history
Price history
| Date | Event | Price |
|---|---|---|
| 1/16/2026 | Listed for sale | $769,000+99.7%$224/sqft |
Source: MLS PIN #73469126 Report a problem | ||
| 3/23/2017 | Listing removed | $385,000$112/sqft |
Source: High Pointe Properties #72068741 Report a problem | ||
| 9/16/2016 | Listed for sale | $385,000+5.5%$112/sqft |
Source: High Pointe Properties #72068741 Report a problem | ||
| 6/29/2016 | Listing removed | $365,000$106/sqft |
Source: High Pointe Properties #71982466 Report a problem | ||
| 6/21/2016 | Price change | $365,000-3.7%$106/sqft |
Source: High Pointe Properties #71982466 Report a problem | ||
| 4/5/2016 | Listed for sale | $379,000-0.4%$111/sqft |
Source: High Pointe Properties #71982466 Report a problem | ||
| 2/29/2016 | Listing removed | $380,500$111/sqft |
Source: Migneault REALTORS� #71893643 Report a problem | ||
| 11/11/2015 | Price change | $380,500-4.8%$111/sqft |
Source: Migneault REALTORS� #71893643 Report a problem | ||
| 8/24/2015 | Listed for sale | $399,700+951.8%$117/sqft |
Source: Migneault REALTORS� #71893643 Report a problem | ||
| 1/6/1997 | Sold | $38,000$11/sqft |
Source: Agent Provided Report a problem | ||
Public tax history
Public tax history
| Year | Property taxes | Tax assessment |
|---|---|---|
| 2025 | $5,844 +6.5% | $510,400 +6.9% |
| 2024 | $5,486 -3.1% | $477,500 +3.5% |
| 2023 | $5,660 +11.7% | $461,300 +14.8% |
| 2022 | $5,069 +0.1% | $401,700 +9.8% |
| 2021 | $5,062 +1.8% | $366,000 +6.4% |
| 2020 | $4,971 +2.1% | $344,000 +3% |
| 2019 | $4,870 +1.7% | $334,000 +2% |
| 2018 | $4,788 +21.3% | $327,500 +16.2% |
| 2017 | $3,947 +6.5% | $281,900 +3.7% |
| 2016 | $3,706 +4.2% | $271,900 |
| 2015 | $3,556 +3.9% | $271,900 |
| 2014 | $3,421 +3% | $271,900 -2.3% |
| 2013 | $3,320 +6.4% | $278,300 -2.1% |
| 2012 | $3,121 +9.4% | $284,200 -9.9% |
| 2010 | $2,852 +13.4% | $315,500 +1.1% |
| 2009 | $2,515 -7.3% | $312,000 -11.8% |
| 2008 | $2,713 +6.5% | $353,700 -0.3% |
| 2007 | $2,548 +14.9% | $354,900 +9.3% |
| 2006 | $2,218 +0.5% | $324,800 +12% |
| 2005 | $2,206 +4% | $289,900 +12.2% |
| 2004 | $2,121 +9.2% | $258,300 +42.5% |
| 2003 | $1,942 +8.9% | $181,300 |
| 2002 | $1,784 +4.3% | $181,300 +10.9% |
| 2000 | $1,710 +17.8% | $163,500 +3.4% |
| 1995 | $1,452 | $158,200 |
Find assessor info on the county website
BuyAbility℠ payment
Est. payment
$4,300/mo
Principal & interest
$3627
Property taxes
$673
Climate risks
Neighborhood: Highlands
Nearby schools
GreatSchools rating
- 3/10Spencer Borden Elementary SchoolGrades: PK-5Distance: 0.5 mi
- 3/10Morton Middle SchoolGrades: 6-8Distance: 0.5 mi
- 2/10B M C Durfee High SchoolGrades: 9-12Distance: 0.5 mi
