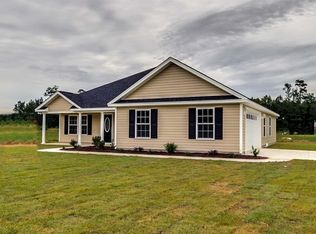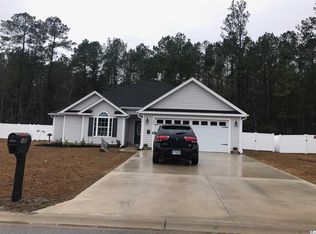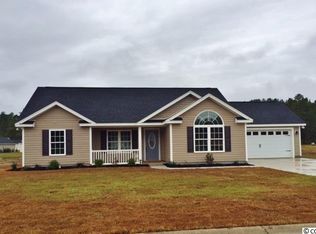This property is off market, which means it's not currently listed for sale or rent on Zillow. This may be different from what's available on other websites or public sources.
Off market
Zestimate®
$270,600
301 MacArthur Dr. Lot 55 Phase 2, Conway, SC 29527
3beds
1,511sqft
Single Family Residence
Built in 2018
10,018.8 Square Feet Lot
$270,600 Zestimate®
$179/sqft
$-- Estimated rent
Home value
$270,600
$257,000 - $284,000
Not available
Zestimate® history
Loading...
Owner options
Explore your selling options
What's special
Zillow last checked: 8 hours ago
Listing updated: January 06, 2025 at 01:02pm
Listed by:
Amanda M Lamb Cell:910-228-1340,
RE/MAX Southern Shores NMB
Bought with:
Randi K Geddes, 64749
CRG Homes
Source: CCAR,MLS#: 2104281 Originating MLS: Coastal Carolinas Association of Realtors
Originating MLS: Coastal Carolinas Association of Realtors
Facts & features
Interior
Bedrooms & bathrooms
- Bedrooms: 3
- Bathrooms: 2
- Full bathrooms: 2
Primary bedroom
- Features: Tray Ceiling(s), Ceiling Fan(s), Main Level Master, Walk-In Closet(s)
- Level: First
Primary bedroom
- Dimensions: 14.0x12.0
Bedroom 1
- Level: First
Bedroom 1
- Dimensions: 12.0x10.0
Bedroom 2
- Level: First
Bedroom 2
- Dimensions: 12.0x10.0
Primary bathroom
- Features: Dual Sinks, Separate Shower, Vanity
Dining room
- Features: Separate/Formal Dining Room, Vaulted Ceiling(s)
Dining room
- Dimensions: 10.8x10.10
Family room
- Features: Ceiling Fan(s), Vaulted Ceiling(s)
Great room
- Dimensions: 13.6x17.6
Kitchen
- Features: Breakfast Area, Pantry, Stainless Steel Appliances, Solid Surface Counters
Kitchen
- Features: Breakfast Area, Pantry, Stainless Steel Appliances, Solid Surface Counters
Heating
- Central
Cooling
- Central Air
Appliances
- Included: Dishwasher, Disposal, Microwave, Range, Refrigerator
- Laundry: Washer Hookup
Features
- Attic, Pull Down Attic Stairs, Permanent Attic Stairs, Split Bedrooms, Window Treatments, Breakfast Area, Stainless Steel Appliances, Solid Surface Counters
- Flooring: Laminate, Vinyl, Wood
- Doors: Insulated Doors, Storm Door(s)
- Windows: Storm Window(s)
- Attic: Pull Down Stairs,Permanent Stairs
Interior area
- Total structure area: 2,021
- Total interior livable area: 1,511 sqft
Property
Parking
- Total spaces: 4
- Parking features: Attached, Garage, Two Car Garage, Garage Door Opener
- Attached garage spaces: 2
Features
- Levels: One
- Stories: 1
- Patio & porch: Patio
- Exterior features: Fence, Patio, Storage
Lot
- Size: 10,018 sqft
- Dimensions: 114 x 84 x 93 x 119
- Features: Outside City Limits, Rectangular, Rectangular Lot
Details
- Additional parcels included: ,
- Parcel number: 33616030024
- Zoning: RES
- Special conditions: None
Construction
Type & style
- Home type: SingleFamily
- Architectural style: Ranch
- Property subtype: Single Family Residence
Materials
- Vinyl Siding
- Foundation: Slab
Condition
- Resale
- Year built: 2018
Details
- Builder model: Willow Plan
- Builder name: Cornerstone Developers Of Conway
Utilities & green energy
- Water: Public
- Utilities for property: Cable Available, Electricity Available, Other, Phone Available, Underground Utilities, Water Available
Green energy
- Energy efficient items: Doors, Windows
Community & neighborhood
Security
- Security features: Smoke Detector(s)
Community
- Community features: Long Term Rental Allowed
Location
- Region: Conway
- Subdivision: Hampton Place
HOA & financial
HOA
- Has HOA: Yes
- HOA fee: $33 monthly
Other
Other facts
- Listing terms: Cash,Conventional,FHA,VA Loan
Price history
| Date | Event | Price |
|---|---|---|
| 4/8/2021 | Sold | $207,000+19%$137/sqft |
Source: | ||
| 12/11/2018 | Sold | $173,900$115/sqft |
Source: | ||
Public tax history
Tax history is unavailable.
Neighborhood: 29527
Nearby schools
GreatSchools rating
- 7/10Pee Dee Elementary SchoolGrades: PK-5Distance: 0.3 mi
- 4/10Whittemore Park Middle SchoolGrades: 6-8Distance: 4.1 mi
- 5/10Conway High SchoolGrades: 9-12Distance: 3.7 mi
Schools provided by the listing agent
- Elementary: Pee Dee Elementary School
- Middle: Whittemore Park Middle School
- High: Conway High School
Source: CCAR. This data may not be complete. We recommend contacting the local school district to confirm school assignments for this home.

Get pre-qualified for a loan
At Zillow Home Loans, we can pre-qualify you in as little as 5 minutes with no impact to your credit score.An equal housing lender. NMLS #10287.
Sell for more on Zillow
Get a free Zillow Showcase℠ listing and you could sell for .
$270,600
2% more+ $5,412
With Zillow Showcase(estimated)
$276,012

