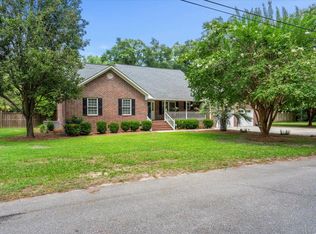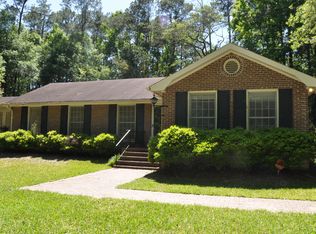Closed
$268,000
301 Lynnwood Rd, Walterboro, SC 29488
3beds
1,498sqft
Single Family Residence
Built in 1979
0.34 Acres Lot
$269,800 Zestimate®
$179/sqft
$1,752 Estimated rent
Home value
$269,800
Estimated sales range
Not available
$1,752/mo
Zestimate® history
Loading...
Owner options
Explore your selling options
What's special
Lowcountry living at it's finest just minutes from the heart of walterboro! This move in ready brick ranch is located in the highly desirable Forest Hills subdivision. As you enter the home you are greeted with exposed beams, gas fireplace, tray ceiling in dining room, and beautiful hardwood floors.In the kitchen you will find ample cabinet space, upgraded counter tops, and a gas stove. From the kitchen you have access to your two car garage with additional space for projects!On the other end of the home you will find a full sized hall bath room, two nice sized guest bed rooms, and a large master bedroom with private en suite. As you exit the living room through the double doors you will findan excellent entertaining space. The covered back porch/sunroom is a great place to escape the elements. There is an additional patio off of the sunroom to access your grill and outdoor space. Enjoy seclusion with the wooden privacy fence that surrounds the entire back yard.
Zillow last checked: 8 hours ago
Listing updated: December 17, 2024 at 08:28am
Listed by:
Coldwell Banker Realty
Bought with:
Cole & Associates Inc.
Source: CTMLS,MLS#: 24021778
Facts & features
Interior
Bedrooms & bathrooms
- Bedrooms: 3
- Bathrooms: 2
- Full bathrooms: 2
Heating
- Central
Cooling
- Central Air
Appliances
- Laundry: Electric Dryer Hookup, Washer Hookup
Features
- Beamed Ceilings, Tray Ceiling(s)
- Flooring: Carpet, Ceramic Tile, Wood
- Number of fireplaces: 1
- Fireplace features: Family Room, Gas Log, One
Interior area
- Total structure area: 1,498
- Total interior livable area: 1,498 sqft
Property
Parking
- Total spaces: 2
- Parking features: Garage
- Garage spaces: 2
Features
- Levels: One
- Stories: 1
- Patio & porch: Patio, Front Porch
- Exterior features: Rain Gutters
- Fencing: Privacy
Lot
- Size: 0.34 Acres
- Features: High
Details
- Parcel number: 1630500135000
Construction
Type & style
- Home type: SingleFamily
- Architectural style: Ranch
- Property subtype: Single Family Residence
Materials
- Brick
- Foundation: Crawl Space
- Roof: Architectural
Condition
- New construction: No
- Year built: 1979
Utilities & green energy
- Sewer: Public Sewer
- Water: Public
- Utilities for property: City of Walterboro, Dominion Energy
Community & neighborhood
Security
- Security features: Security System
Location
- Region: Walterboro
- Subdivision: Forest Hills
Other
Other facts
- Listing terms: Any
Price history
| Date | Event | Price |
|---|---|---|
| 12/16/2024 | Sold | $268,000+0.6%$179/sqft |
Source: | ||
| 11/18/2024 | Contingent | $266,500$178/sqft |
Source: | ||
| 9/26/2024 | Price change | $266,500-0.7%$178/sqft |
Source: | ||
| 8/29/2024 | Listed for sale | $268,500-9%$179/sqft |
Source: | ||
| 9/14/2023 | Listing removed | -- |
Source: | ||
Public tax history
| Year | Property taxes | Tax assessment |
|---|---|---|
| 2024 | $1,674 +8.4% | $195,300 |
| 2023 | $1,545 +0.1% | $195,300 |
| 2022 | $1,543 -4.2% | $195,300 |
Find assessor info on the county website
Neighborhood: 29488
Nearby schools
GreatSchools rating
- 5/10Forest Hills Elementary SchoolGrades: 1-5Distance: 0.6 mi
- 2/10Colleton County MiddleGrades: 6-8Distance: 3.5 mi
- 2/10Colleton County High SchoolGrades: 9-12Distance: 3.4 mi
Schools provided by the listing agent
- Elementary: Forest Hills
- Middle: Colleton
- High: Colleton
Source: CTMLS. This data may not be complete. We recommend contacting the local school district to confirm school assignments for this home.

Get pre-qualified for a loan
At Zillow Home Loans, we can pre-qualify you in as little as 5 minutes with no impact to your credit score.An equal housing lender. NMLS #10287.

