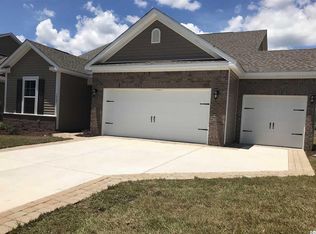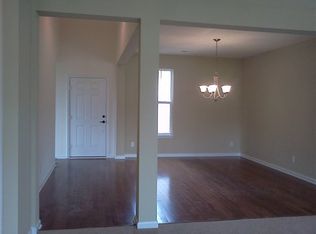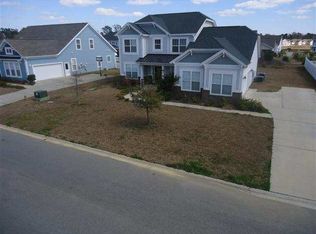Sold for $355,000 on 06/13/24
$355,000
301 Lochmoore Loop, Myrtle Beach, SC 29588
3beds
1,747sqft
Single Family Residence
Built in 2012
0.3 Acres Lot
$348,800 Zestimate®
$203/sqft
$2,114 Estimated rent
Home value
$348,800
$324,000 - $373,000
$2,114/mo
Zestimate® history
Loading...
Owner options
Explore your selling options
What's special
This charming open concept 3-bedroom, 2-full bath home located at 301 Lochmoore Loop is a delightful space ready for your presence! Designed with a spacious layout, the large kitchen island with a sink overlooks the great room boasting cathedral ceilings and is perfect for hosting guests. The property offers generously sized bedrooms, a split bedroom floor plan, two car garage, and elegant finishes throughout. Step outside to the covered porch off the breakfast nook and unwind while enjoying the view of the expansive fully-fenced backyard, offering ample space for a future pool. Nestled in the sought-after Cameron Village neighborhood, residents can enjoy amenities such as a clubhouse, tennis court, pool, and playground. With its proximity to the Intracoastal Waterway, public access points, award-winning St. James School district, a new grocery store, a car wash, and more, this area provides all the essential conveniences. Conveniently situated off Hwy. 707, this location offers easy access to the ocean, Myrtle Beach, and Murrells Inlet. Don't miss the opportunity to schedule your showing today and make this house your new home!
Zillow last checked: 8 hours ago
Listing updated: June 21, 2024 at 05:22am
Listed by:
Ryan C Schubiger 843-333-2559,
The Litchfield Company Real Estate-PrinceCrk
Bought with:
Victoria Fattoross, 45392
CB Sea Coast Advantage MI
Source: CCAR,MLS#: 2406324
Facts & features
Interior
Bedrooms & bathrooms
- Bedrooms: 3
- Bathrooms: 2
- Full bathrooms: 2
Primary bedroom
- Features: Tray Ceiling(s), Ceiling Fan(s), Linen Closet, Main Level Master, Walk-In Closet(s)
- Level: Main
Bedroom 1
- Level: Main
Bedroom 2
- Level: Main
Primary bathroom
- Features: Garden Tub/Roman Tub, Separate Shower, Vanity
Dining room
- Features: Separate/Formal Dining Room
Family room
- Features: Ceiling Fan(s), Vaulted Ceiling(s)
Kitchen
- Features: Breakfast Bar, Breakfast Area, Pantry, Stainless Steel Appliances, Solid Surface Counters
Other
- Features: Bedroom on Main Level, Entrance Foyer
Heating
- Central, Electric
Cooling
- Central Air
Appliances
- Included: Dishwasher, Microwave, Range, Refrigerator, Dryer, Washer
- Laundry: Washer Hookup
Features
- Split Bedrooms, Window Treatments, Breakfast Bar, Bedroom on Main Level, Breakfast Area, Entrance Foyer, Stainless Steel Appliances, Solid Surface Counters
- Flooring: Carpet, Tile, Wood
- Doors: Insulated Doors
Interior area
- Total structure area: 2,300
- Total interior livable area: 1,747 sqft
Property
Parking
- Total spaces: 4
- Parking features: Attached, Garage, Two Car Garage, Garage Door Opener
- Attached garage spaces: 2
Features
- Levels: One
- Stories: 1
- Patio & porch: Patio
- Exterior features: Fence, Sprinkler/Irrigation, Patio
- Pool features: Community, Outdoor Pool
Lot
- Size: 0.30 Acres
- Dimensions: 90 x 150
- Features: Corner Lot, Rectangular, Rectangular Lot
Details
- Additional parcels included: ,
- Parcel number: 44909030005
- Zoning: RES
- Special conditions: None
Construction
Type & style
- Home type: SingleFamily
- Architectural style: Ranch
- Property subtype: Single Family Residence
Materials
- Brick Veneer, Vinyl Siding, Wood Frame
- Foundation: Slab
Condition
- Resale
- Year built: 2012
Details
- Builder model: Cumberland
Utilities & green energy
- Water: Public
- Utilities for property: Cable Available, Electricity Available, Phone Available, Sewer Available, Underground Utilities, Water Available
Green energy
- Energy efficient items: Doors, Windows
Community & neighborhood
Security
- Security features: Smoke Detector(s)
Community
- Community features: Clubhouse, Golf Carts OK, Recreation Area, Tennis Court(s), Long Term Rental Allowed, Pool
Location
- Region: Myrtle Beach
- Subdivision: Cameron Village
HOA & financial
HOA
- Has HOA: Yes
- HOA fee: $75 monthly
- Amenities included: Clubhouse, Owner Allowed Golf Cart, Owner Allowed Motorcycle, Pet Restrictions, Tennis Court(s)
- Services included: Association Management, Common Areas, Legal/Accounting, Pool(s), Trash
Other
Other facts
- Listing terms: Cash,Conventional
Price history
| Date | Event | Price |
|---|---|---|
| 6/13/2024 | Sold | $355,000-1.4%$203/sqft |
Source: | ||
| 4/27/2024 | Contingent | $359,900$206/sqft |
Source: | ||
| 4/1/2024 | Price change | $359,900-2.7%$206/sqft |
Source: | ||
| 3/13/2024 | Listed for sale | $370,000+105.4%$212/sqft |
Source: | ||
| 7/31/2012 | Sold | $180,160$103/sqft |
Source: Public Record Report a problem | ||
Public tax history
| Year | Property taxes | Tax assessment |
|---|---|---|
| 2024 | $986 | $244,041 +15% |
| 2023 | -- | $212,210 |
| 2022 | $893 | $212,210 |
Find assessor info on the county website
Neighborhood: 29588
Nearby schools
GreatSchools rating
- 7/10Burgess Elementary SchoolGrades: PK-4Distance: 1.7 mi
- 6/10St. James Middle SchoolGrades: 6-8Distance: 2.1 mi
- 8/10St. James High SchoolGrades: 9-12Distance: 2.5 mi
Schools provided by the listing agent
- Elementary: Burgess Elementary School
- Middle: Saint James Middle School
- High: Saint James High School
Source: CCAR. This data may not be complete. We recommend contacting the local school district to confirm school assignments for this home.

Get pre-qualified for a loan
At Zillow Home Loans, we can pre-qualify you in as little as 5 minutes with no impact to your credit score.An equal housing lender. NMLS #10287.
Sell for more on Zillow
Get a free Zillow Showcase℠ listing and you could sell for .
$348,800
2% more+ $6,976
With Zillow Showcase(estimated)
$355,776

