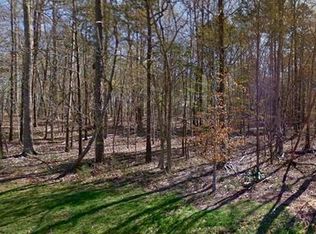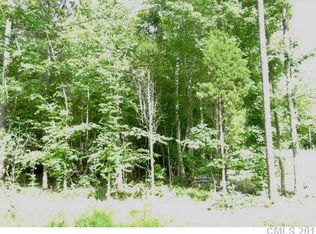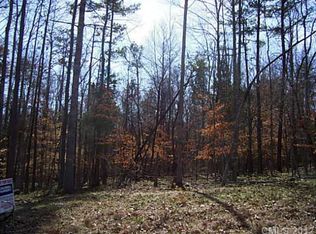Closed
$1,750,000
301 Lochaven Rd, Waxhaw, NC 28173
4beds
4,720sqft
Single Family Residence
Built in 2004
1.73 Acres Lot
$1,764,200 Zestimate®
$371/sqft
$5,817 Estimated rent
Home value
$1,764,200
$1.62M - $1.91M
$5,817/mo
Zestimate® history
Loading...
Owner options
Explore your selling options
What's special
DROP DEAD GORGEOUS French Country Estate in Gated Stratford on Providence! Prepare to be captivated by this stunning gem in the highly sought-after Weddington School District. Situated on a meticulously manicured 1.73 acre lot, this custom built estate has undergone a complete makeover w/over $500,000 in improvements, making it the epitome of luxury & sophistication. From the grand Porte Cochere & Motor Court to the secluded backyard oasis featuring a custom saltwater pool, covered veranda, built-in grill, Koi pond, & private garden, every detail of this estate exudes elegance. Inside, the lavish Primary Suite, Guest Suite, & Office are conveniently located on the main floor. The gourmet kitchen boasts a large island, commercial-grade appliances, a Viking Wine Cooler, & a spacious pantry. Extras include Plantation Shutters, NEW Anderson windows, a state-of-the-art Video Security System & hardwood floors throughout. IMMACULATE CONDITION! This ONE OF A KIND home Will NOT LAST!!
Zillow last checked: 8 hours ago
Listing updated: October 15, 2024 at 12:51pm
Listing Provided by:
Roger V. Berrey SoldwithRoger@gmail.com,
RE/MAX Executive
Bought with:
Brittany Osborne
Howard Hanna Allen Tate Charlotte South
Source: Canopy MLS as distributed by MLS GRID,MLS#: 4173867
Facts & features
Interior
Bedrooms & bathrooms
- Bedrooms: 4
- Bathrooms: 5
- Full bathrooms: 4
- 1/2 bathrooms: 1
- Main level bedrooms: 2
Primary bedroom
- Level: Main
Primary bedroom
- Level: Main
Bedroom s
- Level: Main
Bedroom s
- Level: Upper
Bedroom s
- Level: Upper
Bedroom s
- Level: Main
Bedroom s
- Level: Upper
Bedroom s
- Level: Upper
Bathroom full
- Level: Main
Bathroom full
- Level: Main
Bathroom full
- Level: Upper
Bathroom full
- Level: Upper
Bathroom full
- Level: Main
Bathroom full
- Level: Main
Bathroom full
- Level: Upper
Bathroom full
- Level: Upper
Bonus room
- Level: Upper
Bonus room
- Level: Upper
Breakfast
- Level: Main
Breakfast
- Level: Main
Dining room
- Level: Main
Dining room
- Level: Main
Exercise room
- Level: Upper
Exercise room
- Level: Upper
Family room
- Level: Main
Family room
- Level: Main
Kitchen
- Level: Main
Kitchen
- Level: Main
Laundry
- Level: Main
Laundry
- Level: Main
Office
- Level: Main
Office
- Level: Main
Heating
- Central, Natural Gas
Cooling
- Central Air, Ductless, Zoned
Appliances
- Included: Dishwasher, Disposal, Double Oven, Filtration System, Microwave, Refrigerator, Self Cleaning Oven, Wine Refrigerator
- Laundry: Laundry Room, Main Level
Features
- Kitchen Island, Open Floorplan, Pantry, Storage, Walk-In Closet(s), Walk-In Pantry
- Flooring: Tile, Wood
- Doors: French Doors, Insulated Door(s)
- Windows: Insulated Windows
- Has basement: No
- Attic: Finished,Walk-In
- Fireplace features: Family Room, Gas
Interior area
- Total structure area: 4,720
- Total interior livable area: 4,720 sqft
- Finished area above ground: 4,720
- Finished area below ground: 0
Property
Parking
- Total spaces: 3
- Parking features: Circular Driveway, Attached Garage, Garage Door Opener, Garage Faces Rear, Keypad Entry, Garage on Main Level
- Attached garage spaces: 3
- Has uncovered spaces: Yes
Features
- Levels: Two
- Stories: 2
- Patio & porch: Covered, Front Porch, Rear Porch, Screened, Other
- Exterior features: In-Ground Irrigation, Outdoor Kitchen, Porte-cochere
- Pool features: In Ground
- Fencing: Fenced
Lot
- Size: 1.73 Acres
- Dimensions: 264 x 312 x 243 x 280
- Features: Green Area, Level, Wooded
Details
- Parcel number: 06153130
- Zoning: AM6
- Special conditions: Standard
- Other equipment: Generator, Network Ready, Surround Sound
Construction
Type & style
- Home type: SingleFamily
- Property subtype: Single Family Residence
Materials
- Brick Full, Stucco, Stone
- Foundation: Crawl Space
- Roof: Shingle
Condition
- New construction: No
- Year built: 2004
Utilities & green energy
- Sewer: Septic Installed
- Water: City, County Water
- Utilities for property: Cable Available
Community & neighborhood
Security
- Security features: Carbon Monoxide Detector(s), Security System, Smoke Detector(s)
Community
- Community features: Gated, Street Lights
Location
- Region: Waxhaw
- Subdivision: Stratford On Providence
HOA & financial
HOA
- Has HOA: Yes
- HOA fee: $1,900 annually
- Association name: Kuester
- Association phone: 803-802-0004
Other
Other facts
- Listing terms: Cash,Conventional
- Road surface type: Concrete
Price history
| Date | Event | Price |
|---|---|---|
| 10/14/2024 | Sold | $1,750,000+3.2%$371/sqft |
Source: | ||
| 8/23/2024 | Pending sale | $1,695,000$359/sqft |
Source: | ||
| 8/23/2024 | Listed for sale | $1,695,000+105.5%$359/sqft |
Source: | ||
| 6/10/2019 | Sold | $825,000-0.5%$175/sqft |
Source: | ||
| 5/24/2019 | Pending sale | $829,000$176/sqft |
Source: EXP REALTY LLC #3465121 Report a problem | ||
Public tax history
| Year | Property taxes | Tax assessment |
|---|---|---|
| 2025 | $8,670 +46.5% | $1,735,300 +100.4% |
| 2024 | $5,917 +7.9% | $866,000 |
| 2023 | $5,482 -0.5% | $866,000 |
Find assessor info on the county website
Neighborhood: 28173
Nearby schools
GreatSchools rating
- 9/10Rea View ElementaryGrades: PK-5Distance: 0.8 mi
- 10/10Weddington Middle SchoolGrades: 6-8Distance: 2.4 mi
- 8/10Weddington High SchoolGrades: 9-12Distance: 2.3 mi
Schools provided by the listing agent
- Elementary: Rea View
- Middle: Weddington
- High: Weddington
Source: Canopy MLS as distributed by MLS GRID. This data may not be complete. We recommend contacting the local school district to confirm school assignments for this home.
Get a cash offer in 3 minutes
Find out how much your home could sell for in as little as 3 minutes with a no-obligation cash offer.
Estimated market value
$1,764,200


