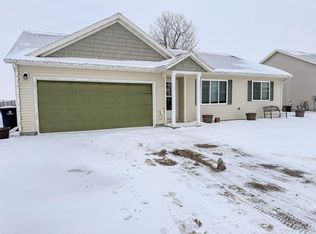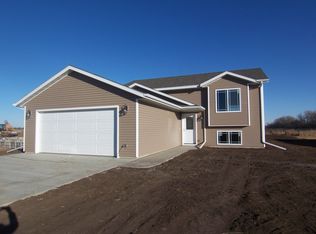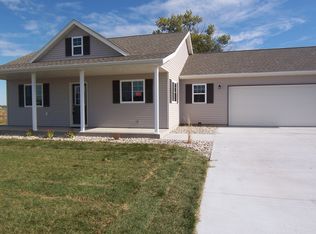Move in condition!! This home has been well cared for and has lots of little extras! The master bedroom suite has large 13'x13' bedroom, 3/4 bath, and walk-in closet. You'll love the new laminate flooring on the main level, and the fresh paint throughout. The exterior has updated landscaping with Quikcurb, a 8'x38' concrete parking pad, shed with concrete slabs, and nice concrete patio over looking the alfalfa field to the east! Set up your showing today! This one will go fast!
This property is off market, which means it's not currently listed for sale or rent on Zillow. This may be different from what's available on other websites or public sources.



