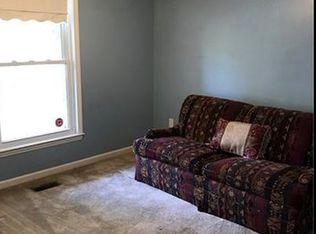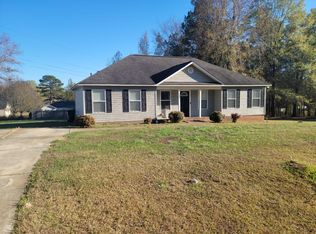This home with 3 bedrooms and 2 full baths is perfect for you. Two of the bedrooms each have separate rooms that can be used as an office/study and one has outside access. The roof, above-ground salt-water pool and hardwood floors were installed in 2018. NO HOA. The enclosed rear back porch is perfect for relaxing and enjoying your morning coffee. The back yard is fenced in for your privacy. The oversized workshop is wired, perfect for your projects and great for storage. PHOTOS COMING SOON!
This property is off market, which means it's not currently listed for sale or rent on Zillow. This may be different from what's available on other websites or public sources.

