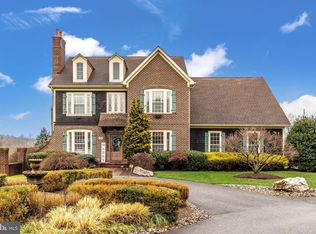This custom home is being sold by the original owners who are down sizing.Extremely well maintained,quality upgrades and sought after amenities throughout.The large comfortable master bedroom is not a conversion but in the original plans.Lower level has over 1600 sq.ft.of space available and level access to the back yard.The horse barn consists of a Tack Room ( 6 x 12 ),2 stalls ( each 8 x 13 ) a tractor room ( 12 x 15 )and a hay room ( 12 x 12 ) either of which could be used as an additional stall.The barn measures 30 x 36,is vapor wrapped and has water and electricity in place.Fencing is wood,wrapped in pvc and features 4 gates providing access to 4 pastures.
This property is off market, which means it's not currently listed for sale or rent on Zillow. This may be different from what's available on other websites or public sources.
