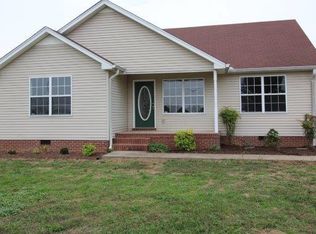Closed
$289,500
301 Lear Rd, Portland, TN 37148
3beds
3,510sqft
Single Family Residence, Residential
Built in 1967
1.94 Acres Lot
$381,400 Zestimate®
$82/sqft
$2,307 Estimated rent
Home value
$381,400
$336,000 - $431,000
$2,307/mo
Zestimate® history
Loading...
Owner options
Explore your selling options
What's special
Come home to this all brick home in a country setting. The utility room offers space for a small freezer or basic storage while the open kitchen has bar seating area and space for a table. Sit around with family and friends in the large den w/fireplace. Enjoy entertaining in the formal living room and dining room. Master bedroom has a bathroom w/standup shower. The basement could be turned into a media room, teen quarters, or an in-law suite. There is also a garage downstairs with entrance to the basement. Relax after a hard day at work on the rocking chair front porch overlooking farm fields. There is a barn situated on the property as well.
Zillow last checked: 8 hours ago
Listing updated: July 11, 2023 at 06:28am
Listing Provided by:
Michelle Gilliam 615-403-8934,
Wally Gilliam Realty & Auction
Bought with:
Michael Dewey, 363200
Realty One Group Gold Elite
Source: RealTracs MLS as distributed by MLS GRID,MLS#: 2514796
Facts & features
Interior
Bedrooms & bathrooms
- Bedrooms: 3
- Bathrooms: 2
- Full bathrooms: 2
- Main level bedrooms: 3
Bedroom 1
- Features: Full Bath
- Level: Full Bath
- Area: 154 Square Feet
- Dimensions: 14x11
Bedroom 2
- Area: 169 Square Feet
- Dimensions: 13x13
Bedroom 3
- Area: 143 Square Feet
- Dimensions: 13x11
Kitchen
- Area: 130 Square Feet
- Dimensions: 13x10
Living room
- Area: 247 Square Feet
- Dimensions: 13x19
Heating
- Central
Cooling
- Central Air
Appliances
- Included: Dishwasher, Electric Oven, Cooktop
Features
- Ceiling Fan(s), Primary Bedroom Main Floor
- Flooring: Wood
- Basement: Unfinished
- Number of fireplaces: 1
Interior area
- Total structure area: 3,510
- Total interior livable area: 3,510 sqft
- Finished area above ground: 1,755
- Finished area below ground: 1,755
Property
Parking
- Total spaces: 2
- Parking features: Basement
- Attached garage spaces: 2
Features
- Levels: Two
- Stories: 1
- Patio & porch: Porch, Covered
Lot
- Size: 1.94 Acres
- Features: Level
Details
- Parcel number: 003 02300 000
- Special conditions: Standard
Construction
Type & style
- Home type: SingleFamily
- Property subtype: Single Family Residence, Residential
Materials
- Brick
- Roof: Metal
Condition
- New construction: No
- Year built: 1967
Utilities & green energy
- Sewer: Septic Tank
- Water: Public
- Utilities for property: Water Available
Community & neighborhood
Location
- Region: Portland
- Subdivision: Russell D Gilliam Heirs
Price history
| Date | Event | Price |
|---|---|---|
| 6/14/2023 | Sold | $289,500$82/sqft |
Source: | ||
| 6/12/2023 | Pending sale | $289,500$82/sqft |
Source: | ||
| 5/5/2023 | Contingent | $289,500$82/sqft |
Source: | ||
| 5/1/2023 | Listed for sale | $289,500$82/sqft |
Source: | ||
Public tax history
| Year | Property taxes | Tax assessment |
|---|---|---|
| 2024 | $1,145 +14.9% | $80,600 +82.1% |
| 2023 | $997 -0.4% | $44,250 -75% |
| 2022 | $1,001 +0% | $177,000 |
Find assessor info on the county website
Neighborhood: 37148
Nearby schools
GreatSchools rating
- 8/10Watt Hardison Elementary SchoolGrades: K-5Distance: 3.7 mi
- 7/10Portland West Middle SchoolGrades: 6-8Distance: 4.8 mi
- 4/10Portland High SchoolGrades: 9-12Distance: 5 mi
Schools provided by the listing agent
- Elementary: Watt Hardison Elementary
- Middle: Portland West Middle School
- High: Portland High School
Source: RealTracs MLS as distributed by MLS GRID. This data may not be complete. We recommend contacting the local school district to confirm school assignments for this home.
Get a cash offer in 3 minutes
Find out how much your home could sell for in as little as 3 minutes with a no-obligation cash offer.
Estimated market value$381,400
Get a cash offer in 3 minutes
Find out how much your home could sell for in as little as 3 minutes with a no-obligation cash offer.
Estimated market value
$381,400
