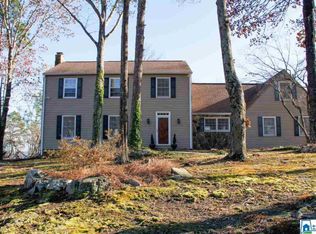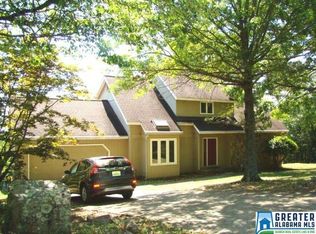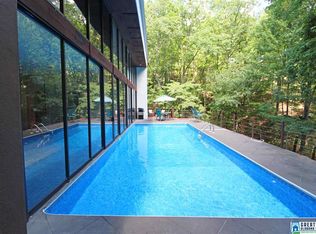Sold for $219,900 on 04/03/23
$219,900
301 Laurel Springs Rd, Anniston, AL 36207
4beds
3,058sqft
Single Family Residence
Built in 1978
0.8 Acres Lot
$287,400 Zestimate®
$72/sqft
$2,101 Estimated rent
Home value
$287,400
$267,000 - $310,000
$2,101/mo
Zestimate® history
Loading...
Owner options
Explore your selling options
What's special
Seeing is believing with mountainous and panorama views that are breathless!!!! Enjoy the privacy with city lights that are priceless. This home features living room, dining room, family room, den, 2 kitchens with breakfast areas, 4 bedrooms (3 master suites), 3 baths, laundry, and a four car garage. Amenities are endless and include 2 fireplaces, 2 bay windows, hardwood floors, ceramic tile, 3 pantries, island, built-in cabinets, wet bar, crown molding, decks, porches, and a large basement workshop. A large in-law quarters is just another added feature to this fine home that offers something for everyone. Financing Available and a One Year Home Warranty. Opportunity is knocking so now is the time to appreciate and take advantage of home ownership. Call today for your private viewing of this fine home.
Zillow last checked: 8 hours ago
Listing updated: April 03, 2023 at 03:01pm
Listed by:
Sylvia Bentley 256-310-2800,
ERA King Real Estate
Bought with:
Genevieve Wert
Kelly Right Real Estate of Ala
Source: GALMLS,MLS#: 1349946
Facts & features
Interior
Bedrooms & bathrooms
- Bedrooms: 4
- Bathrooms: 3
- Full bathrooms: 3
Primary bedroom
- Level: First
Bedroom 1
- Level: First
Bedroom 2
- Level: First
Bedroom 3
- Level: Basement
Primary bathroom
- Level: First
Bathroom 1
- Level: First
Dining room
- Level: First
Family room
- Level: First
Kitchen
- Features: Laminate Counters, Eat-in Kitchen, Kitchen Island, Pantry
- Level: First
Living room
- Level: First
Basement
- Area: 1137
Heating
- Central, Dual Systems (HEAT), Natural Gas
Cooling
- Central Air, Dual, Electric, Ceiling Fan(s)
Appliances
- Included: Electric Cooktop, Dishwasher, Electric Oven, Self Cleaning Oven, Stove-Electric, Gas Water Heater
- Laundry: Electric Dryer Hookup, Sink, Washer Hookup, Main Level, Laundry Closet, Laundry (ROOM), Yes
Features
- Recessed Lighting, Split Bedroom, Wet Bar, Workshop (INT), Crown Molding, Linen Closet, Sitting Area in Master, Split Bedrooms, Tub/Shower Combo, Walk-In Closet(s)
- Flooring: Laminate
- Doors: Insulated Door
- Windows: Bay Window(s), Double Pane Windows
- Basement: Full,Partially Finished,Block,Daylight,Bath/Stubbed
- Attic: Pull Down Stairs,Yes
- Number of fireplaces: 2
- Fireplace features: Brick (FIREPL), Gas Starter, Den, Family Room, Gas, Wood Burning
Interior area
- Total interior livable area: 3,058 sqft
- Finished area above ground: 2,209
- Finished area below ground: 849
Property
Parking
- Total spaces: 4
- Parking features: Assigned, Detached, Driveway, Parking (MLVL), Garage Faces Front
- Garage spaces: 4
- Has uncovered spaces: Yes
Accessibility
- Accessibility features: Support Rails
Features
- Levels: One
- Stories: 1
- Patio & porch: Porch, Open (DECK), Deck
- Pool features: None
- Has view: Yes
- View description: City, Mountain(s)
- Waterfront features: No
Lot
- Size: 0.80 Acres
- Features: Many Trees, Interior Lot, Irregular Lot, Few Trees, Subdivision
Details
- Parcel number: 2105162001043.011
- Special conditions: N/A
Construction
Type & style
- Home type: SingleFamily
- Property subtype: Single Family Residence
Materials
- 2 Sides Brick, Other
- Foundation: Basement
Condition
- Year built: 1978
Utilities & green energy
- Sewer: Septic Tank
- Water: Public
Green energy
- Energy efficient items: Lighting, Ridge Vent
Community & neighborhood
Security
- Security features: Security System
Community
- Community features: Curbs
Location
- Region: Anniston
- Subdivision: Hillyer Highlands
Other
Other facts
- Road surface type: Paved
Price history
| Date | Event | Price |
|---|---|---|
| 4/3/2023 | Sold | $219,900$72/sqft |
Source: | ||
| 4/7/2021 | Listing removed | -- |
Source: | ||
| 12/29/2020 | Pending sale | $219,900$72/sqft |
Source: | ||
| 8/20/2019 | Listed for sale | $219,900$72/sqft |
Source: ERA King Real Estate #859820 Report a problem | ||
| 1/18/2019 | Listing removed | $219,900$72/sqft |
Source: ERA King Real Estate #818203 Report a problem | ||
Public tax history
| Year | Property taxes | Tax assessment |
|---|---|---|
| 2024 | $1,207 -1.5% | $24,420 -1.5% |
| 2023 | $1,225 | $24,780 |
| 2022 | $1,225 +18.8% | $24,780 +17.9% |
Find assessor info on the county website
Neighborhood: 36207
Nearby schools
GreatSchools rating
- 3/10Golden Springs Elementary SchoolGrades: 1-5Distance: 1.9 mi
- 3/10Anniston Middle SchoolGrades: 6-8Distance: 4.7 mi
- 2/10Anniston High SchoolGrades: 9-12Distance: 1.6 mi
Schools provided by the listing agent
- Elementary: Tenth Street
- Middle: Anniston
- High: Anniston
Source: GALMLS. This data may not be complete. We recommend contacting the local school district to confirm school assignments for this home.

Get pre-qualified for a loan
At Zillow Home Loans, we can pre-qualify you in as little as 5 minutes with no impact to your credit score.An equal housing lender. NMLS #10287.


