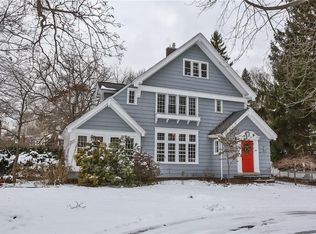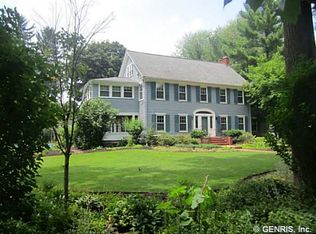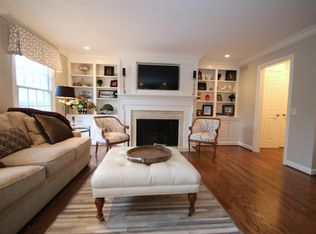Wonderful 14610 location, location, location, Pittsford Allens Creek & Sutherland Schools. Best in-town location in a bright Tudor with spacious decks (525 SQ/FT deck off Family room plus patio off living room). Spacious bedrooms, good closets, 3 full baths. Nice kitchen a super opportunity. may be seen inside call for covid - 19 rules on this. Thank you
This property is off market, which means it's not currently listed for sale or rent on Zillow. This may be different from what's available on other websites or public sources.


