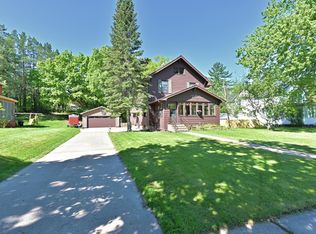Closed
$229,900
301 Lakeview Blvd, Coleraine, MN 55722
5beds
2,855sqft
Single Family Residence
Built in 1925
0.48 Acres Lot
$254,000 Zestimate®
$81/sqft
$2,507 Estimated rent
Home value
$254,000
$229,000 - $282,000
$2,507/mo
Zestimate® history
Loading...
Owner options
Explore your selling options
What's special
Timeless elegance meets modern comfort in this historic, 2-story gem! Boasting 5 bedrooms (a 6th with non-egress) and 3 separate baths, this residence is a testament to classic architecture and thoughtful updates. The kitchen blends old-world charm with modern functionality, offering a perfect space for culinary enthusiasts. Embrace the warmth of a crackling fireplace, the creak of original hardwood floors and the character of a bygone era, all while enjoying the convenience of modern living. While the exterior is ready for the next owner to add their personal touch, it already offers a large rear deck overlooking a spacious back yard and a large covered porch, street-side. Located on Lakeview Boulevard in Coleraine, MN, this residence offers a unique opportunity to own a piece of history!
Zillow last checked: 8 hours ago
Listing updated: April 22, 2025 at 10:49pm
Listed by:
Jordan T. Osse 218-256-1364,
CENTURY 21 LAND OF LAKES
Bought with:
Kaila Juntunen Wass
RE/MAX THOUSAND LAKES
Source: NorthstarMLS as distributed by MLS GRID,MLS#: 6482932
Facts & features
Interior
Bedrooms & bathrooms
- Bedrooms: 5
- Bathrooms: 3
- 3/4 bathrooms: 1
- 1/2 bathrooms: 2
Bedroom 1
- Level: Main
- Area: 150 Square Feet
- Dimensions: 10x15
Bedroom 2
- Level: Upper
- Area: 143 Square Feet
- Dimensions: 11x13
Bedroom 3
- Level: Upper
- Area: 143 Square Feet
- Dimensions: 11x13
Bedroom 4
- Level: Upper
- Area: 132 Square Feet
- Dimensions: 11x12
Bedroom 5
- Level: Upper
- Area: 108 Square Feet
- Dimensions: 9x12
Dining room
- Level: Main
- Area: 165 Square Feet
- Dimensions: 11x15
Foyer
- Level: Main
- Area: 64 Square Feet
- Dimensions: 8x8
Kitchen
- Level: Main
- Area: 135 Square Feet
- Dimensions: 9x15
Living room
- Level: Main
- Area: 338 Square Feet
- Dimensions: 13x26
Porch
- Level: Main
- Area: 208 Square Feet
- Dimensions: 8x26
Heating
- Boiler, Hot Water, Radiator(s)
Cooling
- None
Features
- Basement: Concrete
- Number of fireplaces: 1
- Fireplace features: Gas, Insert
Interior area
- Total structure area: 2,855
- Total interior livable area: 2,855 sqft
- Finished area above ground: 2,015
- Finished area below ground: 0
Property
Parking
- Total spaces: 2
- Parking features: Detached
- Garage spaces: 2
Accessibility
- Accessibility features: None
Features
- Levels: Two
- Stories: 2
Lot
- Size: 0.48 Acres
- Dimensions: 114 x 220 x 76 x 225
- Features: Corner Lot
Details
- Additional structures: Storage Shed
- Foundation area: 840
- Parcel number: 884300505
- Zoning description: Residential-Single Family
Construction
Type & style
- Home type: SingleFamily
- Property subtype: Single Family Residence
Materials
- Wood Siding
Condition
- Age of Property: 100
- New construction: No
- Year built: 1925
Utilities & green energy
- Electric: Power Company: Minnesota Power
- Gas: Natural Gas
- Sewer: City Sewer/Connected
- Water: City Water/Connected
Community & neighborhood
Location
- Region: Coleraine
- Subdivision: Second Add To Coleraine
HOA & financial
HOA
- Has HOA: No
Price history
| Date | Event | Price |
|---|---|---|
| 4/19/2024 | Sold | $229,900$81/sqft |
Source: | ||
| 4/3/2024 | Pending sale | $229,900$81/sqft |
Source: | ||
| 1/30/2024 | Price change | $229,900+254.2%$81/sqft |
Source: | ||
| 8/23/2018 | Pending sale | $64,900-15.3%$23/sqft |
Source: CENTURY 21 Land of Lakes #9931952 | ||
| 8/22/2018 | Sold | $76,600+18%$27/sqft |
Source: | ||
Public tax history
| Year | Property taxes | Tax assessment |
|---|---|---|
| 2024 | $2,825 +38.4% | $196,738 -4.5% |
| 2023 | $2,041 -6.3% | $206,048 |
| 2022 | $2,179 -6.8% | -- |
Find assessor info on the county website
Neighborhood: 55722
Nearby schools
GreatSchools rating
- 4/10Vandyke Elementary SchoolGrades: PK-4Distance: 0.2 mi
- 4/10Connor-Jasper Middle SchoolGrades: 5-8Distance: 0.3 mi
- 5/10Greenway Senior High SchoolGrades: 9-12Distance: 0.3 mi

Get pre-qualified for a loan
At Zillow Home Loans, we can pre-qualify you in as little as 5 minutes with no impact to your credit score.An equal housing lender. NMLS #10287.
