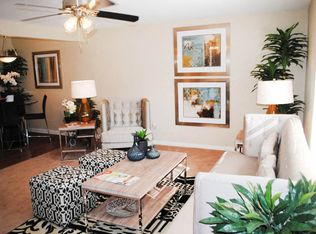*LITTLE ROCK*NICE CONDO IN TIMBERIDGE SUBDIVISION!! This Two Bedroom Two Bathroom Unit Features Over 1,000 Square Feet! Stove, Refrigerator And Dishwasher In Kitchen! Washer And Dryer Included! Wood Flooring Throughout! Central Heat And Air! PET FRIENDLY! Includes Access To Community Pool And Picnic Area!! DIRECTIONS: From W Markham St, Turn Left Onto N Mississippi St, Turn Right Onto Cantrell Rd, Then Turn Left Onto Kings Row Dr! AVAILABLE NOW
Apartment for rent
Street View
$1,500/mo
301 Kings Row Dr APT 108, Little Rock, AR 72207
2beds
--sqft
Price may not include required fees and charges.
Apartment
Available now
No pets
-- A/C
-- Laundry
-- Parking
-- Heating
What's special
Community poolPicnic areaCentral heat and airWood flooring
- 3 days
- on Zillow |
- -- |
- -- |
Travel times
Looking to buy when your lease ends?
Consider a first-time homebuyer savings account designed to grow your down payment with up to a 6% match & 4.15% APY.
Facts & features
Interior
Bedrooms & bathrooms
- Bedrooms: 2
- Bathrooms: 2
- Full bathrooms: 2
Property
Parking
- Details: Contact manager
Features
- Exterior features: , HVAC: Central
Construction
Type & style
- Home type: Apartment
- Property subtype: Apartment
Building
Management
- Pets allowed: No
Community & HOA
Location
- Region: Little Rock
Financial & listing details
- Lease term: 1 Year
Price history
| Date | Event | Price |
|---|---|---|
| 7/16/2025 | Listed for rent | $1,500 |
Source: Zillow Rentals | ||
| 6/13/2025 | Sold | $142,800-1.5% |
Source: | ||
| 4/11/2025 | Listed for sale | $145,000+7.5% |
Source: | ||
| 6/8/2022 | Contingent | $134,900 |
Source: | ||
| 4/29/2022 | Listed for sale | $134,900+79.9% |
Source: | ||
![[object Object]](https://photos.zillowstatic.com/fp/8e5aacdfb8d9fe4bb3d8808cde8a0f9d-p_i.jpg)
