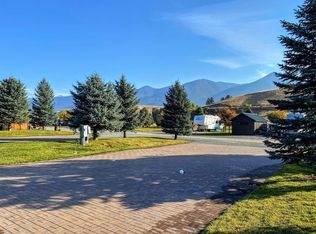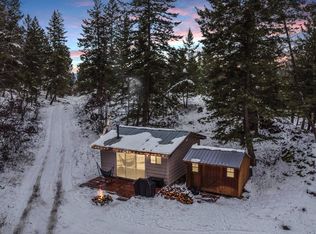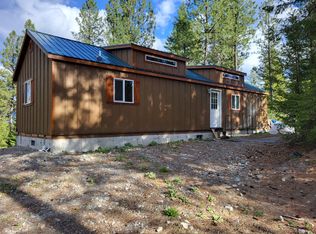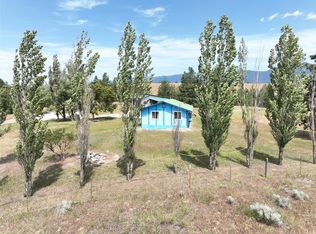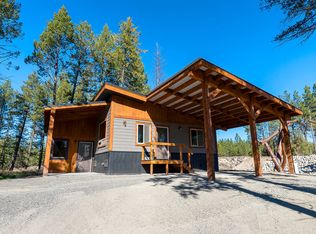Enjoy Indian Springs RV Development year round in this 2024 Platinum Cottage custom tiny home on lot 13. This tiny home has many upgrades, from the fiber cement board and batten siding, to the metal roof, 10-foot vaulted deck with 6"x6" cedar posts, to Corten rusted metal skirting. The interior has upgrades like Tongue and Grooved ceilings, LVT flooring, butcher block countertops with a stainless-steel farm sink and a gas range. Built to survive the summer heat and winter chill, this unit has an upgraded MiniSplit HVAC system with Spray foam insulated floors (R-33), walls (R-22), and ceiling (R-56). The snow load is 80 PSF and this home comes with a 6-year transferable warranty. Living in Indian Springs comes with low maintenance living, enjoy your time recreating while the HOA takes care of the lawn, sprinkler system, road maintenance, and snow plowing (main roads). This tiny home is ~400 sq ft, with a ~285 sq ft loft and comes furnished (see photos).
Active
Price cut: $15.1K (9/25)
$249,900
301 Kingfisher Loop, Eureka, MT 59917
1beds
685sqft
Est.:
Single Family Residence
Built in 2024
6,011.28 Square Feet Lot
$245,800 Zestimate®
$365/sqft
$100/mo HOA
What's special
Lvt flooringGas rangeMetal roofSpray foam insulated floorsMinisplit hvac systemTongue and grooved ceilingsButcher block countertops
- 117 days |
- 845 |
- 39 |
Zillow last checked: 8 hours ago
Listing updated: November 25, 2025 at 04:01pm
Listed by:
Troy Allen Truman 406-261-3031,
Lancaster and Company, Premier Properties
Source: MRMLS,MLS#: 30056422
Facts & features
Interior
Bedrooms & bathrooms
- Bedrooms: 1
- Bathrooms: 1
- 3/4 bathrooms: 1
Heating
- Ductless, Gas, Stove
Cooling
- Ductless
Appliances
- Included: Dryer, Dishwasher, Disposal, Microwave, Range, Refrigerator, Washer, Propane Water Heater
- Laundry: Washer Hookup
Features
- Vaulted Ceiling(s)
- Basement: None
- Has fireplace: No
Interior area
- Total interior livable area: 685 sqft
- Finished area below ground: 0
Video & virtual tour
Property
Features
- Patio & porch: Covered, Deck, Patio
- Exterior features: Fire Pit, Propane Tank - Owned
- Has view: Yes
- View description: Mountain(s)
Lot
- Size: 6,011.28 Square Feet
- Features: Landscaped, Views, Level
- Topography: Level
Details
- Additional structures: Shed(s)
- Parcel number: 56482302102500000
- Special conditions: Standard
Construction
Type & style
- Home type: SingleFamily
- Architectural style: Modern
- Property subtype: Single Family Residence
Materials
- Board & Batten Siding, Cement Siding
- Foundation: Other
- Roof: Metal
Condition
- New construction: No
- Year built: 2024
Utilities & green energy
- Sewer: Community/Coop Sewer
- Water: Community/Coop
- Utilities for property: Electricity Connected, High Speed Internet Available, Propane, Phone Available
Community & HOA
Community
- Subdivision: Indian Springs Ranch Rv Park
HOA
- Has HOA: Yes
- Amenities included: Laundry, Pond Year Round, Snow Removal
- Services included: Maintenance Grounds, Road Maintenance, Trash, Snow Removal
- HOA fee: $100 monthly
- HOA name: Indian Springs Rv Hoa, Inc
Location
- Region: Eureka
Financial & listing details
- Price per square foot: $365/sqft
- Annual tax amount: $382
- Date on market: 8/26/2025
- Cumulative days on market: 237 days
- Listing agreement: Exclusive Right To Sell
- Listing terms: Cash,Conventional
- Road surface type: Chip And Seal, Gravel
- Body type: See Remarks

Troy Truman
(406) 261-3031
By pressing Contact Agent, you agree that the real estate professional identified above may call/text you about your search, which may involve use of automated means and pre-recorded/artificial voices. You don't need to consent as a condition of buying any property, goods, or services. Message/data rates may apply. You also agree to our Terms of Use. Zillow does not endorse any real estate professionals. We may share information about your recent and future site activity with your agent to help them understand what you're looking for in a home.
Estimated market value
$245,800
$234,000 - $258,000
$1,486/mo
Price history
Price history
| Date | Event | Price |
|---|---|---|
| 9/25/2025 | Price change | $249,900-5.7%$365/sqft |
Source: | ||
| 8/26/2025 | Listed for sale | $265,000$387/sqft |
Source: | ||
| 8/23/2025 | Listing removed | $265,000$387/sqft |
Source: | ||
| 5/19/2025 | Price change | $265,000+6%$387/sqft |
Source: | ||
| 4/29/2025 | Price change | $250,000-7.1%$365/sqft |
Source: | ||
Public tax history
Public tax history
Tax history is unavailable.BuyAbility℠ payment
Est. payment
$1,277/mo
Principal & interest
$969
Property taxes
$121
Other costs
$187
Climate risks
Neighborhood: 59917
Nearby schools
GreatSchools rating
- 5/10Eureka Elementary SchoolGrades: PK-4Distance: 2.1 mi
- 6/10Eureka Middle School 5-8Grades: 5-8Distance: 2.2 mi
- 2/10Lincoln Co High SchoolGrades: 9-12Distance: 2 mi
- Loading
