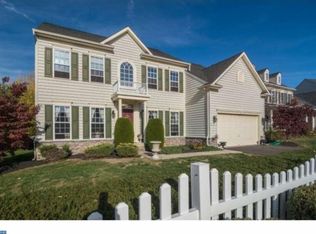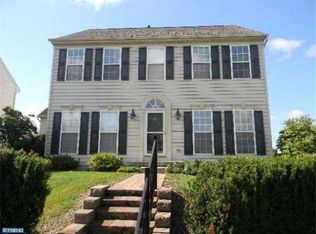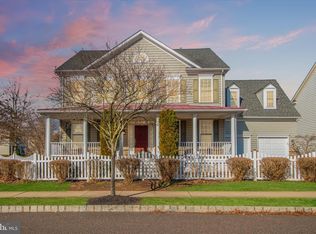Sold for $675,000
$675,000
301 Kennard Rd, Perkasie, PA 18944
4beds
3,197sqft
Single Family Residence
Built in 2006
-- sqft lot
$723,700 Zestimate®
$211/sqft
$3,403 Estimated rent
Home value
$723,700
$688,000 - $767,000
$3,403/mo
Zestimate® history
Loading...
Owner options
Explore your selling options
What's special
Welcome to 301 Kennard Road – a stunning colonial home located in the sought-after neighborhood of Bedminster Hunt! This property boasts 4 spacious bedrooms and 5 bathrooms, including a full bath in the finished basement. As you approach the home, you are greeted by a picturesque front porch that exudes warmth and hospitality, perfect for leisurely afternoons spent watching the world go by. Once inside, the foyer opens to a formal dining room and living room on either side, which provide elegant space for entertaining. The center hall leads to an office, and then to the open concept kitchen and spacious family room featuring a gas fireplace. The gourmet kitchen, adorned with stainless-steel appliances and a large breakfast area, overlooks the backyard, which features a hard-scaped patio ready for this summer’s barbeques. The butler's pantry between the dining room and kitchen offers ample storage space and convenience for all your culinary needs. Ascend to the second floor where the primary bedroom awaits, featuring 2 walk-in closets, a large bath with a soaking tub and private water closet, and a sitting room. An additional bedroom features an ensuite bath and two more bedrooms with common bath provide ample accommodation for family and guests. Convenience is key with a second-floor laundry room, ensuring that chores are a breeze. The finished basement offers even more living space, with a full bath and workshop for added functionality. Currently styled as a movie room and home gym, this large, finished space has endless possibilities – from playroom, game room, or additional office space. The Homeowners Association handles all lawn care and trash pick-up, allowing you to revel in the beauty of your surroundings without any worries. Bedminster Hunt is home to multiple community playgrounds, biking and walking trails. For those seeking an active lifestyle, the community boasts tennis courts and sports courts. Situated just minutes from Dublin Town Center, residents can enjoy easy access to bike trails, playgrounds, tennis courts, and sports facilities, making this home a true haven for an active lifestyle. Doylestown is 15 minutes away, and this home is an easy drive to Routes 313, 413, and 611 – making it an easy convenient commute throughout Bucks County. Professional Photography and Floorplan will be available soon.
Zillow last checked: 8 hours ago
Listing updated: June 29, 2024 at 03:17pm
Listed by:
Lauren Mauro Mellon 215-534-6135,
Addison Wolfe Real Estate
Bought with:
Nicole Bomberger
Real Broker, LLC
Source: Bright MLS,MLS#: PABU2068642
Facts & features
Interior
Bedrooms & bathrooms
- Bedrooms: 4
- Bathrooms: 5
- Full bathrooms: 4
- 1/2 bathrooms: 1
- Main level bathrooms: 1
Basement
- Area: 0
Heating
- Forced Air, Propane
Cooling
- Central Air, Electric
Appliances
- Included: Microwave, Dishwasher, Dryer, Extra Refrigerator/Freezer, Oven/Range - Gas, Refrigerator, Stainless Steel Appliance(s), Washer, Water Heater
- Laundry: Laundry Room
Features
- Breakfast Area, Butlers Pantry, Ceiling Fan(s), Chair Railings, Combination Kitchen/Living, Crown Molding, Curved Staircase, Family Room Off Kitchen, Open Floorplan, Formal/Separate Dining Room, Kitchen - Table Space, Pantry, Eat-in Kitchen, Primary Bath(s), Soaking Tub, Walk-In Closet(s)
- Flooring: Hardwood, Carpet, Wood
- Windows: Window Treatments
- Basement: Full,Heated,Partially Finished,Shelving,Sump Pump,Windows,Workshop,Drainage System
- Number of fireplaces: 1
- Fireplace features: Gas/Propane
Interior area
- Total structure area: 3,197
- Total interior livable area: 3,197 sqft
- Finished area above ground: 3,197
- Finished area below ground: 0
Property
Parking
- Total spaces: 4
- Parking features: Garage Faces Side, Inside Entrance, Attached, Driveway, On Street
- Attached garage spaces: 2
- Uncovered spaces: 2
Accessibility
- Accessibility features: None
Features
- Levels: Three
- Stories: 3
- Patio & porch: Patio, Porch
- Exterior features: Sidewalks
- Pool features: None
- Fencing: Picket
Details
- Additional structures: Above Grade, Below Grade
- Parcel number: 01023192
- Zoning: R3
- Special conditions: Standard
Construction
Type & style
- Home type: SingleFamily
- Architectural style: Colonial
- Property subtype: Single Family Residence
Materials
- Frame
- Foundation: Concrete Perimeter
Condition
- Excellent
- New construction: No
- Year built: 2006
Utilities & green energy
- Sewer: Public Sewer
- Water: Public
- Utilities for property: Propane, Phone Available, Cable Available
Community & neighborhood
Location
- Region: Perkasie
- Subdivision: Bedminster Hunt
- Municipality: BEDMINSTER TWP
HOA & financial
HOA
- Has HOA: Yes
- HOA fee: $170 monthly
- Services included: Maintenance Grounds, Trash
- Association name: BEDMINSTER HUNT EAST
Other
Other facts
- Listing agreement: Exclusive Right To Sell
- Listing terms: Cash,Conventional,FHA
- Ownership: Fee Simple
Price history
| Date | Event | Price |
|---|---|---|
| 6/5/2024 | Sold | $675,000-1.5%$211/sqft |
Source: | ||
| 5/1/2024 | Pending sale | $685,000$214/sqft |
Source: | ||
| 4/26/2024 | Listed for sale | $685,000+26.1%$214/sqft |
Source: | ||
| 1/18/2007 | Sold | $543,190+314.6%$170/sqft |
Source: Public Record Report a problem | ||
| 10/19/2006 | Sold | $131,000$41/sqft |
Source: Public Record Report a problem | ||
Public tax history
| Year | Property taxes | Tax assessment |
|---|---|---|
| 2025 | $7,491 | $44,010 |
| 2024 | $7,491 +1.2% | $44,010 |
| 2023 | $7,403 | $44,010 |
Find assessor info on the county website
Neighborhood: 18944
Nearby schools
GreatSchools rating
- 6/10Deibler El SchoolGrades: K-5Distance: 3.9 mi
- 7/10Pennridge North Middle SchoolGrades: 6-8Distance: 3.6 mi
- 8/10Pennridge High SchoolGrades: 9-12Distance: 3.8 mi
Schools provided by the listing agent
- District: Pennridge
Source: Bright MLS. This data may not be complete. We recommend contacting the local school district to confirm school assignments for this home.

Get pre-qualified for a loan
At Zillow Home Loans, we can pre-qualify you in as little as 5 minutes with no impact to your credit score.An equal housing lender. NMLS #10287.


