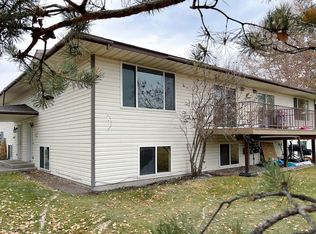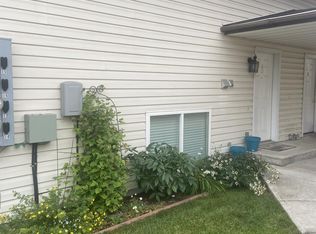Closed
Price Unknown
301 Kelly Rd APT D-15, Kalispell, MT 59901
3beds
1,512sqft
Condominium
Built in 1997
-- sqft lot
$320,800 Zestimate®
$--/sqft
$2,133 Estimated rent
Home value
$320,800
$279,000 - $369,000
$2,133/mo
Zestimate® history
Loading...
Owner options
Explore your selling options
What's special
Well-kept Kalispell condo that combines affordability with comfort and convenience. Whether you’re starting a new chapter or seeking a low-maintenance lifestyle, this property is a must-see! Inviting 3 BR, 1.5 BA condo spanning 1500 sq ft boasts a big living room. Light and bright inside - move-in ready condition - no more lawns to mow! Gas forced air heat and air conditioning. Kitchen appliances and washer/dryer are included. Covered front entry. Dedicated carport plus additional guest parking. Exterior siding, roof and deck all recently replaced. Contact Teri Bjornrud (406) 261-6809 or your real estate professional. FHA financing may be possible/to be determined. HOA dues are increasing to an estimate of $185 in November. Possible increase to estimate $200 in May, 2025. Buyer to verify.
Information provided is from sources deemed to be reliable & accurate but not warranted by listing agent/office. It is subject to change without notice. All prospective purchasers & agents should check for accuracy of all statements contained herein to their own satisfaction.
Zillow last checked: 8 hours ago
Listing updated: October 16, 2024 at 12:01pm
Listed by:
Teri Bjornrud 406-261-6809,
Montana Brokers, Inc.
Bought with:
Janet Cantrell, RRE-BRO-LIC-108541
Ideal Real Estate
Source: MRMLS,MLS#: 30030212
Facts & features
Interior
Bedrooms & bathrooms
- Bedrooms: 3
- Bathrooms: 2
- Full bathrooms: 1
- 1/2 bathrooms: 1
Primary bedroom
- Level: Lower
Bedroom 2
- Level: Lower
Bedroom 3
- Level: Lower
Bathroom 1
- Description: Half Bath
- Level: Main
Bathroom 2
- Description: Full Bathroom
- Level: Lower
Dining room
- Description: Opens to deck
- Level: Main
Kitchen
- Level: Main
Laundry
- Level: Lower
Living room
- Level: Main
Heating
- Forced Air, Gas
Cooling
- Wall Unit(s)
Appliances
- Included: Dryer, Dishwasher, Range, Refrigerator, Washer
- Laundry: Washer Hookup
Features
- Basement: Daylight,Full,Finished
- Has fireplace: No
Interior area
- Total interior livable area: 1,512 sqft
- Finished area below ground: 746
Property
Parking
- Total spaces: 1
- Parking features: Additional Parking
- Carport spaces: 1
Features
- Levels: Multi/Split
- Patio & porch: Deck
Details
- Parcel number: 07396620121017013
- Zoning description: R-4
- Special conditions: Standard
Construction
Type & style
- Home type: Condo
- Architectural style: Split Level
- Property subtype: Condominium
Materials
- Vinyl Siding
- Foundation: Poured
- Roof: Asphalt,Composition
Condition
- New construction: No
- Year built: 1997
Utilities & green energy
- Sewer: Public Sewer
- Water: Public
Community & neighborhood
Location
- Region: Kalispell
- Subdivision: Southgate Villas
HOA & financial
HOA
- Has HOA: Yes
- HOA fee: $165 monthly
- Amenities included: Landscaping, Parking
- Services included: Common Area Maintenance, Maintenance Structure, Snow Removal
- Association name: Southgate Villas
Other
Other facts
- Listing agreement: Exclusive Right To Sell
- Listing terms: Cash,Conventional,FHA
Price history
| Date | Event | Price |
|---|---|---|
| 12/4/2024 | Listing removed | $1,695$1/sqft |
Source: Zillow Rentals Report a problem | ||
| 11/1/2024 | Price change | $1,695-9.6%$1/sqft |
Source: Zillow Rentals Report a problem | ||
| 10/16/2024 | Sold | -- |
Source: | ||
| 10/16/2024 | Listed for rent | $1,875$1/sqft |
Source: Zillow Rentals Report a problem | ||
| 9/10/2024 | Price change | $349,500-5.5%$231/sqft |
Source: | ||
Public tax history
| Year | Property taxes | Tax assessment |
|---|---|---|
| 2024 | $2,252 +13% | $263,700 |
| 2023 | $1,993 +2.8% | $263,700 +36.6% |
| 2022 | $1,938 -3.7% | $193,000 |
Find assessor info on the county website
Neighborhood: 59901
Nearby schools
GreatSchools rating
- 6/10Jeannette Rankin Elementary ScGrades: PK-5Distance: 0.9 mi
- 8/10Kalispell Middle SchoolGrades: 6-8Distance: 3.2 mi
- 3/10Flathead High SchoolGrades: 9-12Distance: 1.4 mi
Schools provided by the listing agent
- District: District No. 5
Source: MRMLS. This data may not be complete. We recommend contacting the local school district to confirm school assignments for this home.

