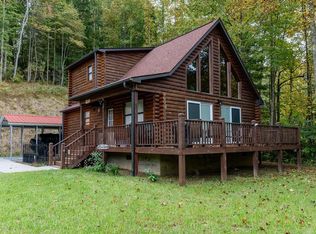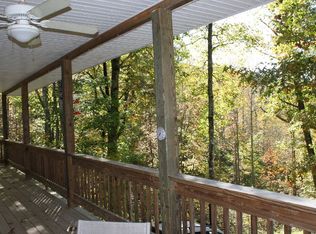Year around access- even if it snows. shared well. Nice Private Setting on 1.85 acre, large wrap around porch with part covered,very spacious lots of space for parking easy access. One story with basement w/full bath. shared well owner lic real estate agent nc
This property is off market, which means it's not currently listed for sale or rent on Zillow. This may be different from what's available on other websites or public sources.


