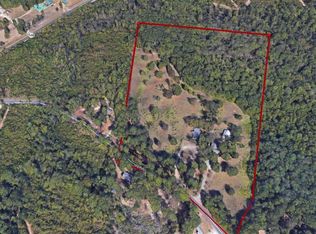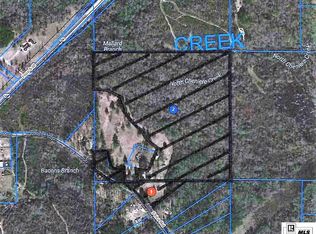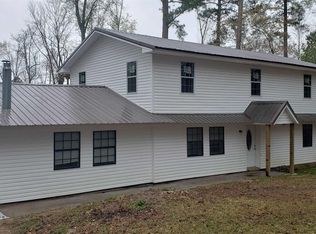Sold on 07/01/25
Price Unknown
301 John Price Rd, West Monroe, LA 71292
1beds
826sqft
Site Build, Residential
Built in ----
1.99 Acres Lot
$133,900 Zestimate®
$--/sqft
$735 Estimated rent
Home value
$133,900
$102,000 - $177,000
$735/mo
Zestimate® history
Loading...
Owner options
Explore your selling options
What's special
Welcome to this stunning custom-built home with office, offering the perfect blend of secluded country living and convenient access to town and amenities. Step inside to discover an open floor plan with beautiful wood and metal accents throughout, creating a unique, modern aesthetic. The spacious master bedroom boasts a large walk-in closet and a luxurious en suite bathroom featuring a custom tile shower. The office, with built-in shelving, is perfect for productivity or a quiet retreat. The living area is designed for both comfort and style, featuring granite countertops, tall backsplash, and sleek stainless steel appliances. Enjoy sound throughout the home with built-in speakers, adding a touch of entertainment. Relax on the peaceful covered front porch and embrace the tranquility of your surroundings. This property is truly a hidden gem, offering the best of both worlds—privacy and easy access to all the conveniences you need!
Zillow last checked: 8 hours ago
Listing updated: July 21, 2025 at 08:09am
Listed by:
Harrison Lilly,
Harrison Lilly
Bought with:
Amanda Meza
Harrison Lilly
Source: NELAR,MLS#: 213788
Facts & features
Interior
Bedrooms & bathrooms
- Bedrooms: 1
- Bathrooms: 1
- Full bathrooms: 1
- Main level bathrooms: 1
- Main level bedrooms: 1
Primary bedroom
- Description: Floor: Lvp
- Level: First
- Area: 116
Kitchen
- Description: Floor: Lvp
- Level: First
- Area: 83.78
Living room
- Description: Floor: Lvp
- Level: First
- Area: 139.79
Office
- Description: Floor: Lvp
- Level: First
- Area: 70.83
Heating
- Electric
Cooling
- Central Air
Appliances
- Included: Dishwasher, Microwave, Electric Range, Electric Water Heater
- Laundry: Washer/Dryer Connect
Features
- Ceiling Fan(s), Walk-In Closet(s)
- Windows: Double Pane Windows, Negotiable
- Basement: Crawl Space
- Has fireplace: No
- Fireplace features: None
Interior area
- Total structure area: 882
- Total interior livable area: 826 sqft
Property
Parking
- Parking features: Gravel
- Has uncovered spaces: Yes
Features
- Levels: One
- Stories: 1
- Patio & porch: Porch Covered
- Fencing: None
- Waterfront features: None
Lot
- Size: 1.99 Acres
- Features: Professional Landscaping, Wooded, Cleared
Details
- Parcel number: TBD
Construction
Type & style
- Home type: SingleFamily
- Architectural style: Bungalow
- Property subtype: Site Build, Residential
Materials
- Other
- Roof: Metal
Condition
- true
- New construction: Yes
Utilities & green energy
- Electric: Electric Company: Entergy
- Gas: None, Gas Company: None
- Sewer: Septic Tank
- Water: Public, Electric Company: Cheniere Drew
- Utilities for property: Natural Gas Not Available
Community & neighborhood
Security
- Security features: Smoke Detector(s)
Location
- Region: West Monroe
- Subdivision: Other
Other
Other facts
- Road surface type: Paved
Price history
| Date | Event | Price |
|---|---|---|
| 7/1/2025 | Sold | -- |
Source: | ||
| 5/16/2025 | Pending sale | $135,000$163/sqft |
Source: | ||
| 5/6/2025 | Price change | $135,000-6.9%$163/sqft |
Source: | ||
| 4/8/2025 | Price change | $145,000-6.5%$176/sqft |
Source: | ||
| 3/13/2025 | Listed for sale | $155,000$188/sqft |
Source: | ||
Public tax history
Tax history is unavailable.
Neighborhood: 71292
Nearby schools
GreatSchools rating
- 6/10Central Elementary SchoolGrades: 3-5Distance: 5.5 mi
- 7/10Calhoun Middle SchoolGrades: 6-8Distance: 5.7 mi
- 6/10West Ouachita High SchoolGrades: 8-12Distance: 6.2 mi
Schools provided by the listing agent
- Elementary: Calhoun/Central
- Middle: Calhoun O
- High: West Ouachita
Source: NELAR. This data may not be complete. We recommend contacting the local school district to confirm school assignments for this home.


