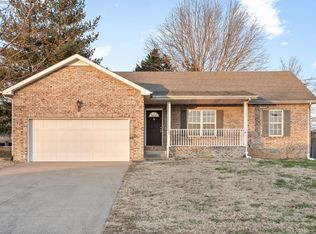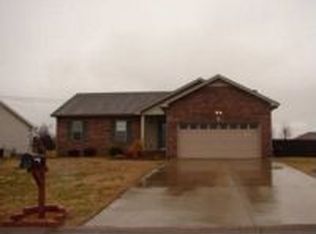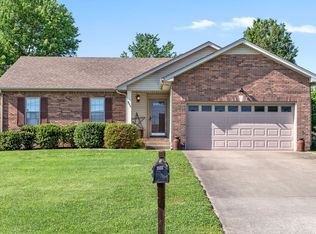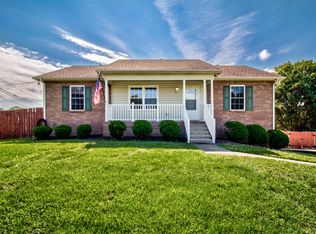Closed
$300,000
301 Joe McCraw Rd, Clarksville, TN 37040
3beds
1,500sqft
Single Family Residence, Residential
Built in 2000
0.42 Acres Lot
$301,100 Zestimate®
$200/sqft
$1,689 Estimated rent
Home value
$301,100
$286,000 - $316,000
$1,689/mo
Zestimate® history
Loading...
Owner options
Explore your selling options
What's special
Charming 3 Bedroom, 2 Bath Home on Nearly Half an Acre in Clarksville!
Don’t miss this beautifully maintained home just minutes from downtown Clarksville! Situated on almost half an acre, this property features a brand-new backyard privacy fence and a roof that’s only 4 years old. The crawl space has been updated with a new vapor barrier for added peace of mind. Step inside to a spacious kitchen with stainless steel appliances, including a brand-new refrigerator, new sink, and modern faucets. You’ll love the thoughtful upgrades throughout the home, including a new front door, updated light switch outlets, and new door knobs.
With 3 bedrooms and 2 full bathrooms, this home is perfect for comfortable family living or entertaining guests. Move-in ready and in a prime location — schedule your showing today before it’s gone!
Zillow last checked: 8 hours ago
Listing updated: August 19, 2025 at 04:29am
Listing Provided by:
Sherry Bowman 615-207-6669,
Keller Williams Realty
Bought with:
Vincent Carter, 361197
Compass Tennessee, LLC
Source: RealTracs MLS as distributed by MLS GRID,MLS#: 2899200
Facts & features
Interior
Bedrooms & bathrooms
- Bedrooms: 3
- Bathrooms: 2
- Full bathrooms: 2
- Main level bedrooms: 3
Heating
- Central, Natural Gas
Cooling
- Central Air, Electric
Appliances
- Included: Electric Oven, Electric Range, Dishwasher, Microwave
- Laundry: Electric Dryer Hookup, Washer Hookup
Features
- Ceiling Fan(s), Extra Closets, Pantry, High Speed Internet
- Flooring: Vinyl
- Basement: None,Crawl Space
- Number of fireplaces: 1
- Fireplace features: Gas, Living Room
Interior area
- Total structure area: 1,500
- Total interior livable area: 1,500 sqft
- Finished area above ground: 1,500
Property
Parking
- Total spaces: 2
- Parking features: Garage Door Opener, Garage Faces Front, Concrete, Driveway
- Attached garage spaces: 2
- Has uncovered spaces: Yes
Features
- Levels: One
- Stories: 1
- Patio & porch: Porch, Covered, Deck
- Fencing: Privacy
Lot
- Size: 0.42 Acres
Details
- Parcel number: 063055E H 02800 00012055E
- Special conditions: Standard
- Other equipment: Air Purifier
Construction
Type & style
- Home type: SingleFamily
- Architectural style: Ranch
- Property subtype: Single Family Residence, Residential
Materials
- Brick, Vinyl Siding
- Roof: Asphalt
Condition
- New construction: No
- Year built: 2000
Utilities & green energy
- Sewer: Public Sewer
- Water: Public
- Utilities for property: Electricity Available, Natural Gas Available, Water Available
Community & neighborhood
Security
- Security features: Smoke Detector(s)
Location
- Region: Clarksville
- Subdivision: Highlands West
Price history
| Date | Event | Price |
|---|---|---|
| 8/19/2025 | Sold | $300,000+0%$200/sqft |
Source: | ||
| 7/15/2025 | Contingent | $299,900$200/sqft |
Source: | ||
| 6/28/2025 | Price change | $299,900-3.2%$200/sqft |
Source: | ||
| 6/23/2025 | Price change | $309,900-3.1%$207/sqft |
Source: | ||
| 6/2/2025 | Listed for sale | $319,900+14.7%$213/sqft |
Source: | ||
Public tax history
| Year | Property taxes | Tax assessment |
|---|---|---|
| 2024 | $1,938 +20.8% | $65,025 +71.1% |
| 2023 | $1,604 | $38,000 |
| 2022 | $1,604 +41.3% | $38,000 +0.1% |
Find assessor info on the county website
Neighborhood: 37040
Nearby schools
GreatSchools rating
- 6/10Burt Elementary SchoolGrades: PK,3-5Distance: 1.2 mi
- 5/10Kenwood Middle SchoolGrades: 6-8Distance: 3.2 mi
- 3/10Kenwood High SchoolGrades: 9-12Distance: 3.2 mi
Schools provided by the listing agent
- Elementary: Byrns Darden Elementary
- Middle: Kenwood Middle School
- High: Kenwood High School
Source: RealTracs MLS as distributed by MLS GRID. This data may not be complete. We recommend contacting the local school district to confirm school assignments for this home.
Get a cash offer in 3 minutes
Find out how much your home could sell for in as little as 3 minutes with a no-obligation cash offer.
Estimated market value
$301,100



