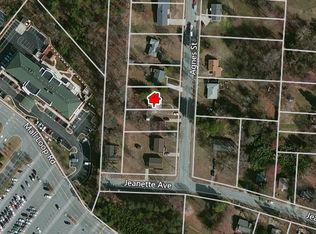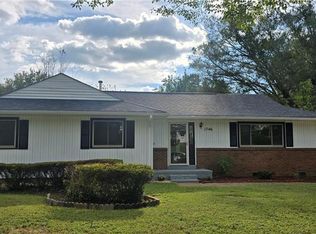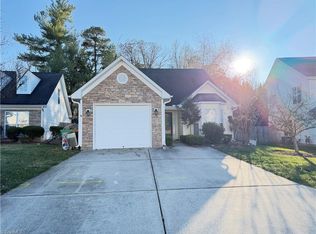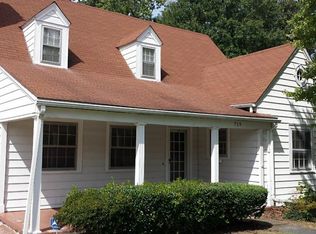Brick house, relaxing and peaceful excellent location, three minutes from NC University and Wesleyan Christian Academy. House and apartment connected. Balcony with beautiful views. Plenty of space to park.
For sale by owner
$280,000
301 Jeanette Ave, High Point, NC 27265
4beds
1,743sqft
Est.:
SingleFamily
Built in 1968
1 Acres Lot
$-- Zestimate®
$161/sqft
$-- HOA
What's special
Brick houseBalcony with beautiful views
What the owner loves about this home
Located near Eastchester and Centennial St. but a place without traffic and with a view of nature. In addition, this house has an apartment for the mother-in-law. Just make an appointment to see this.
- 82 days |
- 1,299 |
- 54 |
Listed by:
Property Owner (336) 862-3815
Facts & features
Interior
Bedrooms & bathrooms
- Bedrooms: 4
- Bathrooms: 3
- Full bathrooms: 2
- 3/4 bathrooms: 1
Heating
- Forced air
Cooling
- Central
Appliances
- Included: Dishwasher, Refrigerator
Features
- Flooring: Concrete, Hardwood, Linoleum / Vinyl
- Basement: Partially finished
- Has fireplace: Yes
Interior area
- Total interior livable area: 1,743 sqft
Property
Parking
- Total spaces: 5
- Parking features: Off-street
Features
- Exterior features: Brick
- Has view: Yes
- View description: Territorial
Lot
- Size: 1 Acres
Details
- Parcel number: 199691
Construction
Type & style
- Home type: SingleFamily
Materials
- Foundation: Footing
- Roof: Shake / Shingle
Condition
- New construction: No
- Year built: 1968
Community & HOA
Location
- Region: High Point
Financial & listing details
- Price per square foot: $161/sqft
- Tax assessed value: $94,300
- Annual tax amount: $1,299
- Date on market: 9/19/2025
Estimated market value
Not available
Estimated sales range
Not available
$1,909/mo
Price history
Price history
| Date | Event | Price |
|---|---|---|
| 9/19/2025 | Listed for sale | $280,000-6.4%$161/sqft |
Source: Owner Report a problem | ||
| 6/10/2025 | Listing removed | $299,000 |
Source: | ||
| 5/16/2025 | Price change | $299,000-3.2% |
Source: | ||
| 5/4/2025 | Price change | $309,000-3.1% |
Source: | ||
| 4/17/2025 | Price change | $319,000-3.3% |
Source: | ||
Public tax history
Public tax history
| Year | Property taxes | Tax assessment |
|---|---|---|
| 2025 | $1,299 | $94,300 |
| 2024 | $1,299 +2.2% | $94,300 |
| 2023 | $1,271 | $94,300 |
Find assessor info on the county website
BuyAbility℠ payment
Est. payment
$1,634/mo
Principal & interest
$1347
Property taxes
$189
Home insurance
$98
Climate risks
Neighborhood: 27265
Nearby schools
GreatSchools rating
- 7/10Montlieu Academy of TechnologyGrades: PK-5Distance: 1.5 mi
- 4/10Laurin Welborn MiddleGrades: 6-8Distance: 1 mi
- 6/10T Wingate Andrews High SchoolGrades: 9-12Distance: 0.8 mi
- Loading





