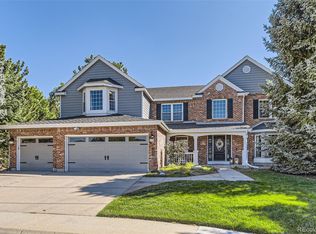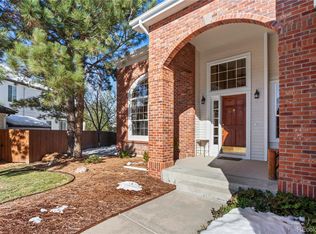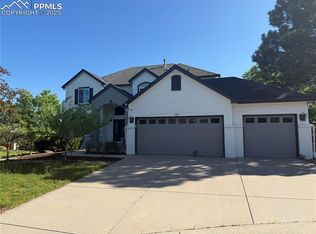Sold for $1,095,000 on 05/03/24
$1,095,000
301 Ingleton Place, Castle Pines, CO 80108
5beds
5,259sqft
Single Family Residence
Built in 1995
0.28 Acres Lot
$1,108,100 Zestimate®
$208/sqft
$5,225 Estimated rent
Home value
$1,108,100
$1.04M - $1.17M
$5,225/mo
Zestimate® history
Loading...
Owner options
Explore your selling options
What's special
Nestled at the end of a tranquil cul-de-sac, this serene home occupies a quarter-acre lot, bordered by greenbelt trails. It's enveloped by towering, mature trees, offering a secluded retreat ambiance. This unique floorplan features a rare main floor primary suite and a main floor office complemented by three spacious bedrooms upstairs, each boasting an attached bathroom, creating private sanctuaries for all. Gleaming hardwood floors extend throughout the house both upstairs and downstairs. The kitchen has plentiful counter and cabinet space, and a newer 5 burner gas cooktop.
The expansive basement is a recreational oasis, featuring a large wet bar, TV area, dedicated workout area, a guest bedroom, a bathroom, and substantial unfinished storage space. The backyard has two different patio areas- $20k in pavers were installed creating a second retreat area, surrounded by nature, backing to the greenbelt. The home is equipped with a new furnace, 2 newer 60 gallon hot water heaters and radon mitigation. Just a short stroll away are an elementary school and the community pool, allowing for easy integration into the vibrant Castle Pines neighborhood. Close proximity to I-25 makes commuting a breeze. Call to be one of the first to see this special home.
Zillow last checked: 8 hours ago
Listing updated: October 01, 2024 at 10:57am
Listed by:
Jill Clark 720-581-5035,
Keller Williams DTC
Bought with:
Christina Surprenant, 100036084
West and Main Homes Inc
Source: REcolorado,MLS#: 5459705
Facts & features
Interior
Bedrooms & bathrooms
- Bedrooms: 5
- Bathrooms: 5
- Full bathrooms: 3
- 3/4 bathrooms: 1
- 1/2 bathrooms: 1
- Main level bathrooms: 2
- Main level bedrooms: 1
Primary bedroom
- Level: Main
Bedroom
- Description: Has Ensuite Bathroom And Attached Walk-In Closet
- Level: Upper
Bedroom
- Level: Upper
Bedroom
- Description: With Ensuite
- Level: Upper
Bedroom
- Level: Basement
Primary bathroom
- Description: Large 5 Piece Bath With Separate Vanity Areas
- Level: Main
Bathroom
- Description: Jack And Jill Shared Bathroom
- Level: Upper
Bathroom
- Description: Ensuite Bathroom
- Level: Upper
Bathroom
- Level: Basement
Bathroom
- Description: Powder Room Off Main Family Room
- Level: Main
Dining room
- Level: Main
Exercise room
- Level: Basement
Family room
- Level: Main
Game room
- Description: Large Game Room With Full Bar, Mini Fridge, Sink And Seating For 4
- Level: Basement
Game room
- Description: Large Open Area For Pool Or Ping Pong And Large Bar Area
- Level: Basement
Laundry
- Description: Large Laundry/Mud Room Washer/Dryer Incl.
- Level: Main
Living room
- Level: Main
Office
- Description: Large West Facing Office
- Level: Main
Heating
- Forced Air
Cooling
- Central Air
Appliances
- Included: Bar Fridge, Cooktop, Dishwasher, Refrigerator
Features
- Ceiling Fan(s), Entrance Foyer, Five Piece Bath, Granite Counters, High Ceilings, High Speed Internet, Jack & Jill Bathroom, Kitchen Island, Pantry, Primary Suite, Walk-In Closet(s), Wet Bar
- Flooring: Wood
- Basement: Finished,Full
- Number of fireplaces: 1
- Fireplace features: Family Room, Gas Log
Interior area
- Total structure area: 5,259
- Total interior livable area: 5,259 sqft
- Finished area above ground: 3,580
- Finished area below ground: 1,260
Property
Parking
- Total spaces: 3
- Parking features: Oversized
- Attached garage spaces: 3
Features
- Levels: Two
- Stories: 2
- Patio & porch: Patio
- Exterior features: Fire Pit, Private Yard
- Fencing: Full
Lot
- Size: 0.28 Acres
- Features: Cul-De-Sac, Greenbelt, Landscaped, Many Trees, Open Space, Sprinklers In Front
Details
- Parcel number: R0358444
- Special conditions: Standard
Construction
Type & style
- Home type: SingleFamily
- Architectural style: Traditional
- Property subtype: Single Family Residence
Materials
- Brick
- Roof: Composition
Condition
- Updated/Remodeled
- Year built: 1995
Details
- Builder name: Writer Homes
Utilities & green energy
- Sewer: Public Sewer
- Water: Public
Community & neighborhood
Security
- Security features: Smart Cameras, Video Doorbell
Location
- Region: Castle Pines
- Subdivision: Castle Pines North
HOA & financial
HOA
- Has HOA: Yes
- HOA fee: $100 monthly
- Amenities included: Clubhouse, Park, Pool, Tennis Court(s), Trail(s)
- Services included: Reserve Fund, Recycling, Trash
- Association name: Castle Pines North HOA II
- Association phone: 303-980-0700
Other
Other facts
- Listing terms: Cash,Conventional,FHA,VA Loan
- Ownership: Individual
Price history
| Date | Event | Price |
|---|---|---|
| 5/3/2024 | Sold | $1,095,000$208/sqft |
Source: | ||
| 3/3/2024 | Pending sale | $1,095,000$208/sqft |
Source: | ||
| 2/21/2024 | Listed for sale | $1,095,000+82.8%$208/sqft |
Source: | ||
| 5/2/2013 | Listing removed | $599,000$114/sqft |
Source: The Torres Group, Realtors/Lenders | ||
| 4/27/2013 | Listed for sale | $599,000$114/sqft |
Source: The Torres Group, Realtors/Lenders | ||
Public tax history
| Year | Property taxes | Tax assessment |
|---|---|---|
| 2025 | $6,705 -0.9% | $69,870 -2.1% |
| 2024 | $6,769 +42.8% | $71,350 -1% |
| 2023 | $4,740 -3.8% | $72,040 +46.8% |
Find assessor info on the county website
Neighborhood: 80108
Nearby schools
GreatSchools rating
- 6/10Buffalo Ridge Elementary SchoolGrades: PK-5Distance: 0.2 mi
- 8/10Rocky Heights Middle SchoolGrades: 6-8Distance: 3.9 mi
- 9/10Rock Canyon High SchoolGrades: 9-12Distance: 4.2 mi
Schools provided by the listing agent
- Elementary: Buffalo Ridge
- Middle: Rocky Heights
- High: Rock Canyon
- District: Douglas RE-1
Source: REcolorado. This data may not be complete. We recommend contacting the local school district to confirm school assignments for this home.
Get a cash offer in 3 minutes
Find out how much your home could sell for in as little as 3 minutes with a no-obligation cash offer.
Estimated market value
$1,108,100
Get a cash offer in 3 minutes
Find out how much your home could sell for in as little as 3 minutes with a no-obligation cash offer.
Estimated market value
$1,108,100


