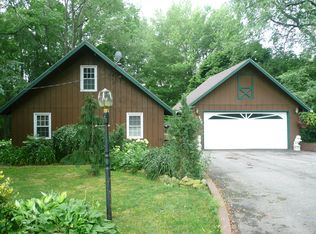Sold for $189,000 on 09/29/25
$189,000
301 Hopper Rd, Transfer, PA 16154
3beds
--sqft
Single Family Residence
Built in 1965
1.46 Acres Lot
$192,800 Zestimate®
$--/sqft
$1,633 Estimated rent
Home value
$192,800
$125,000 - $297,000
$1,633/mo
Zestimate® history
Loading...
Owner options
Explore your selling options
What's special
NESTLED IN THE TREES OVERLOOKING THE SHENANGO RESERVOIR SITS YOUR OPPORTUNITY TO OWN THIS 3 BR BEAUTY! The maple & granite kitchen w/tile floor is connected to the screened-in balcony porch which gives a view of the Shenango Reservoir. Vaulted ceiling in the knotty pine Fam.Rm. includes a fireplace. Vaulted ceiling, hardwood floors and fireplace in 2nd Primary b.r. additional primary BR on main level, 3rd BR in lower level. All 3 b.r.s offer privacy and full bathrooms. Utility room in lower level w/storage. Additional shed across the bridge in the yard for toys or yard equipment. Easy access to Hermitage-South, or Greenville & Transfer-North. The design is PERFECT for an Air BnB as rooms are versatile and interchangeable to a 3 BR, w/3 private baths or 2 b.r. w/ l.r. / f.r.
Zillow last checked: 8 hours ago
Listing updated: September 29, 2025 at 12:40pm
Listed by:
Anne Wansor 724-588-1810,
BERKSHIRE HATHAWAY THE PREFERRED REALTY
Bought with:
Kevin Clark
BERKSHIRE HATHAWAY THE PREFERRED REALTY
Source: WPMLS,MLS#: 1705847 Originating MLS: West Penn Multi-List
Originating MLS: West Penn Multi-List
Facts & features
Interior
Bedrooms & bathrooms
- Bedrooms: 3
- Bathrooms: 3
- Full bathrooms: 3
Primary bedroom
- Level: Main
- Dimensions: 12x18
Bedroom 2
- Level: Lower
- Dimensions: 13x16
Bedroom 3
- Level: Main
- Dimensions: 15x22
Den
- Level: Lower
- Dimensions: 12x13
Dining room
- Level: Main
- Dimensions: 13x16
Entry foyer
- Level: Main
Family room
- Level: Main
- Dimensions: 15x17
Kitchen
- Level: Main
- Dimensions: 10x12
Laundry
- Level: Lower
- Dimensions: 7x18
Heating
- Baseboard, Electric
Cooling
- Electric
Features
- Window Treatments
- Flooring: Ceramic Tile, Hardwood, Carpet
- Windows: Multi Pane, Window Treatments
- Basement: Walk-Up Access
- Number of fireplaces: 2
Property
Parking
- Total spaces: 1
- Parking features: Built In
- Has attached garage: Yes
Features
- Pool features: None
- Has view: Yes
- View description: Lake
- Has water view: Yes
- Water view: Lake
Lot
- Size: 1.46 Acres
- Dimensions: 186 x 343
Details
- Parcel number: 03121051
Construction
Type & style
- Home type: SingleFamily
- Architectural style: Contemporary,Raised Ranch
- Property subtype: Single Family Residence
Materials
- Vinyl Siding
- Roof: Metal
Condition
- Resale
- Year built: 1965
Utilities & green energy
- Sewer: Septic Tank
- Water: Well
Community & neighborhood
Location
- Region: Transfer
Price history
| Date | Event | Price |
|---|---|---|
| 9/29/2025 | Sold | $189,000-16% |
Source: | ||
| 9/29/2025 | Pending sale | $225,000 |
Source: | ||
| 9/5/2025 | Contingent | $225,000 |
Source: | ||
| 8/26/2025 | Price change | $225,000-10% |
Source: | ||
| 8/14/2025 | Listed for sale | $250,000 |
Source: | ||
Public tax history
| Year | Property taxes | Tax assessment |
|---|---|---|
| 2024 | $1,648 +2% | $15,900 |
| 2023 | $1,616 +2% | $15,900 |
| 2022 | $1,584 +2.6% | $15,900 |
Find assessor info on the county website
Neighborhood: 16154
Nearby schools
GreatSchools rating
- 5/10Reynolds El SchoolGrades: K-6Distance: 3.2 mi
- 6/10Reynolds Junior-Senior High SchoolGrades: 7-12Distance: 3.4 mi
Schools provided by the listing agent
- District: Reynolds
Source: WPMLS. This data may not be complete. We recommend contacting the local school district to confirm school assignments for this home.

Get pre-qualified for a loan
At Zillow Home Loans, we can pre-qualify you in as little as 5 minutes with no impact to your credit score.An equal housing lender. NMLS #10287.
