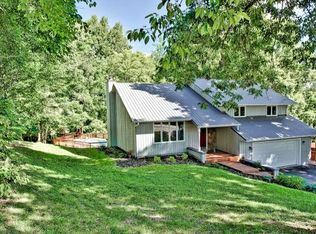Sold for $287,750
$287,750
301 Highland Rd, Jonesborough, TN 37659
3beds
2,250sqft
Single Family Residence, Residential
Built in 1984
0.47 Acres Lot
$290,900 Zestimate®
$128/sqft
$2,278 Estimated rent
Home value
$290,900
$241,000 - $352,000
$2,278/mo
Zestimate® history
Loading...
Owner options
Explore your selling options
What's special
For the first time ever, this home can be yours! This 3 bedroom, 3 FULL bathroom home offers main level living with the laundry room, living room, kitchen, with all custom, handmade cabinets, and all 3 bedrooms on the main floor. In the basement there is a bonus room that can he great for a family room, an office or a play room. There is also a shop in the garage with a wood burning stove. All information deemed reliable but it is the buyers responsibility to verify it.
Zillow last checked: 8 hours ago
Listing updated: August 18, 2025 at 12:20pm
Listed by:
Dale Slivka 216-570-5097,
KW Johnson City
Bought with:
Penny Woodson, 287667
Highland Ridge Properties LLC
Source: TVRMLS,MLS#: 9981320
Facts & features
Interior
Bedrooms & bathrooms
- Bedrooms: 3
- Bathrooms: 3
- Full bathrooms: 3
Heating
- Heat Pump, Other
Cooling
- Central Air
Appliances
- Included: Dishwasher, Dryer, Electric Range, Microwave, Refrigerator, Washer
- Laundry: Electric Dryer Hookup, Washer Hookup
Features
- Kitchen Island, Pantry, Walk-In Closet(s)
- Flooring: Carpet, Hardwood
- Doors: Storm Door(s)
- Windows: Double Pane Windows
- Basement: Garage Door,Walk-Out Access,Workshop
Interior area
- Total structure area: 3,000
- Total interior livable area: 2,250 sqft
- Finished area below ground: 750
Property
Parking
- Total spaces: 2
- Parking features: Attached, Garage Door Opener
- Attached garage spaces: 2
Accessibility
- Accessibility features: Handicap Modified
Features
- Patio & porch: Rear Porch, Side Porch
- Exterior features: See Remarks, Breezeway
- Has view: Yes
- View description: Mountain(s)
Lot
- Size: 0.47 Acres
- Dimensions: 148.1 x 200 IRR
- Topography: Rolling Slope
Details
- Parcel number: 034l B 030.00
- Zoning: Unknown
- Other equipment: Radon Mitigation System
Construction
Type & style
- Home type: SingleFamily
- Architectural style: Raised Ranch
- Property subtype: Single Family Residence, Residential
Materials
- Stone, Vinyl Siding
- Foundation: Block
- Roof: Shingle
Condition
- Average
- New construction: No
- Year built: 1984
Utilities & green energy
- Sewer: Septic Tank
- Water: Public
- Utilities for property: Cable Available
Community & neighborhood
Security
- Security features: Security System, Smoke Detector(s)
Location
- Region: Jonesborough
- Subdivision: Sulphur Spring Heights
Other
Other facts
- Listing terms: Cash,Conventional,FHA,USDA Loan,VA Loan
Price history
| Date | Event | Price |
|---|---|---|
| 8/18/2025 | Sold | $287,750-0.4%$128/sqft |
Source: TVRMLS #9981320 Report a problem | ||
| 7/12/2025 | Pending sale | $289,000$128/sqft |
Source: TVRMLS #9981320 Report a problem | ||
| 7/10/2025 | Price change | $289,000-11.1%$128/sqft |
Source: TVRMLS #9981320 Report a problem | ||
| 6/6/2025 | Listed for sale | $325,000$144/sqft |
Source: TVRMLS #9981320 Report a problem | ||
Public tax history
| Year | Property taxes | Tax assessment |
|---|---|---|
| 2024 | $1,129 +39% | $66,050 +74.7% |
| 2023 | $813 | $37,800 |
| 2022 | $813 | $37,800 |
Find assessor info on the county website
Neighborhood: 37659
Nearby schools
GreatSchools rating
- 6/10Sulphur Springs Elementary SchoolGrades: K-8Distance: 0.8 mi
- 6/10Daniel Boone High SchoolGrades: 9-12Distance: 2.6 mi
- 2/10Washington County Adult High SchoolGrades: 9-12Distance: 7.7 mi
Schools provided by the listing agent
- Elementary: Sulphur Springs
- Middle: Sulphur Springs
- High: Daniel Boone
Source: TVRMLS. This data may not be complete. We recommend contacting the local school district to confirm school assignments for this home.

Get pre-qualified for a loan
At Zillow Home Loans, we can pre-qualify you in as little as 5 minutes with no impact to your credit score.An equal housing lender. NMLS #10287.
