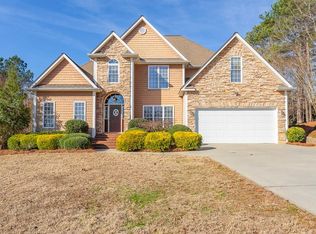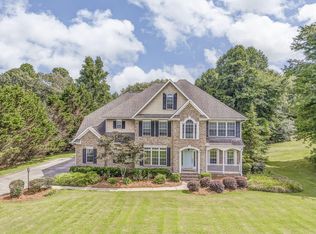Seller will contribute $3,000 towards buyer's closing costs. Beautiful 4BD/3.5BA home w/ bonus room and private, level, back yard! This wonderful home features a captivating great room w/ hardwood flooring, fireplace & balcony overlook, an open kitchen - perfect for family w/ breakfast bar seating & breakfast area, formal dining w/ tray ceiling, spacious master on main w/ sitting area, new carpet, walk in closet, tiled shower & jetted tub. Upstairs you will find 3 bedrooms, 2 full baths, a mountain view & a bonus room/office space. Enjoy cooking out on the oversized deck while you watch the kids play in this spectacular yard with a natural border of landscape for privacy! You will love this community - Highland Pointe offers an association clubhouse & pool perfect for those Summer days!
This property is off market, which means it's not currently listed for sale or rent on Zillow. This may be different from what's available on other websites or public sources.


