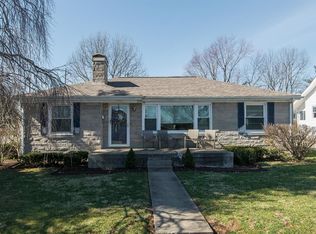Beautifully improved one and a half story is ready for you to call home! Spacious corner lot with mature trees frames this charming home that offers 3 bedrooms and a non traditional 4th (room has no window). Looking for hardwood or tile floors? This home has both, as well as a separate dining room and grand sunroom with lots of natural light! You will find a charming first floor bathroom, and also the beginnings of a half bath located in the unfinished basement. Enjoy the virtual tour that showcases this beautiful property. Then schedule your private showing and make this your next home!
This property is off market, which means it's not currently listed for sale or rent on Zillow. This may be different from what's available on other websites or public sources.

