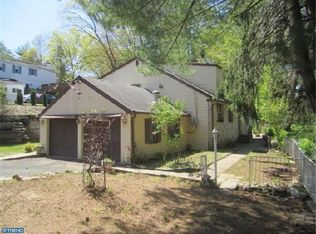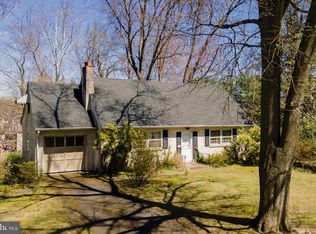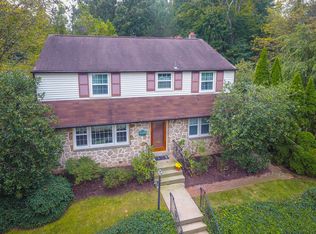Sold for $375,000
$375,000
301 Hewett Rd, Wyncote, PA 19095
3beds
1,739sqft
Single Family Residence
Built in 1949
0.56 Acres Lot
$457,100 Zestimate®
$216/sqft
$2,520 Estimated rent
Home value
$457,100
$430,000 - $485,000
$2,520/mo
Zestimate® history
Loading...
Owner options
Explore your selling options
What's special
Be sure to check out the 3D Virtual House Tour! You don't want to miss this lovingly maintained, classic Cape Cod on a corner-lot in beautiful tree-lined Wyncote. Highlights include hardwood floors, sunny bedrooms, dormer windows, a large family room with a bar, a bright sunroom with skylights, plenty of storage, mature trees and landscaping, and a large back deck. The kitchen, dining room and living room with fireplace are ideal for entertaining or cozy nights alone at home. The large, improved basement is currently used as a pantry, workshop and laundry room. A great location convenient to major commuter roads and public transportation, dining, shopping, various parks, gardens and arboretums, and Arcadia University. Public water, public sewer and public gas help keep utilities low maintenance. Make your showing appointment today.
Zillow last checked: 8 hours ago
Listing updated: June 29, 2023 at 07:19am
Listed by:
Tom Smeland 215-262-2497,
EXP Realty, LLC,
Listing Team: The Tom Smeland Team, Co-Listing Agent: Brian Collins 215-840-8053,
EXP Realty, LLC
Bought with:
William Waldman, AB069737
Keller Williams Real Estate-Montgomeryville
Source: Bright MLS,MLS#: PAMC2071630
Facts & features
Interior
Bedrooms & bathrooms
- Bedrooms: 3
- Bathrooms: 1
- Full bathrooms: 1
Basement
- Area: 0
Heating
- Baseboard, Forced Air, Electric, Natural Gas
Cooling
- Central Air, Electric
Appliances
- Included: Microwave, Dishwasher, Disposal, Gas Water Heater
- Laundry: In Basement
Features
- Ceiling Fan(s), Dining Area, Family Room Off Kitchen, Floor Plan - Traditional, Eat-in Kitchen
- Flooring: Carpet, Ceramic Tile, Hardwood, Wood
- Basement: Partial,Workshop
- Number of fireplaces: 1
- Fireplace features: Glass Doors, Mantel(s), Wood Burning Stove
Interior area
- Total structure area: 1,739
- Total interior livable area: 1,739 sqft
- Finished area above ground: 1,739
- Finished area below ground: 0
Property
Parking
- Total spaces: 4
- Parking features: Asphalt, Driveway, On Street
- Uncovered spaces: 4
Accessibility
- Accessibility features: None
Features
- Levels: Two and One Half
- Stories: 2
- Patio & porch: Deck
- Exterior features: Sidewalks
- Pool features: None
Lot
- Size: 0.56 Acres
- Dimensions: 84.00 x 0.00
Details
- Additional structures: Above Grade, Below Grade
- Parcel number: 310014398007
- Zoning: R 2
- Special conditions: Standard
Construction
Type & style
- Home type: SingleFamily
- Architectural style: Cape Cod
- Property subtype: Single Family Residence
Materials
- Stucco
- Foundation: Crawl Space, Block
Condition
- Very Good
- New construction: No
- Year built: 1949
Utilities & green energy
- Sewer: Public Sewer
- Water: Public
Community & neighborhood
Location
- Region: Wyncote
- Subdivision: Old Wyncote
- Municipality: CHELTENHAM TWP
Other
Other facts
- Listing agreement: Exclusive Right To Sell
- Listing terms: Cash,Conventional
- Ownership: Fee Simple
Price history
| Date | Event | Price |
|---|---|---|
| 6/21/2023 | Sold | $375,000+4.2%$216/sqft |
Source: | ||
| 5/17/2023 | Pending sale | $360,000$207/sqft |
Source: | ||
| 5/11/2023 | Listed for sale | $360,000$207/sqft |
Source: | ||
Public tax history
| Year | Property taxes | Tax assessment |
|---|---|---|
| 2025 | $9,589 +2.7% | $140,980 |
| 2024 | $9,338 | $140,980 |
| 2023 | $9,338 +2.1% | $140,980 |
Find assessor info on the county website
Neighborhood: 19095
Nearby schools
GreatSchools rating
- 6/10Glenside Elementary SchoolGrades: K-4Distance: 0.8 mi
- 5/10Cedarbrook Middle SchoolGrades: 7-8Distance: 1.3 mi
- 5/10Cheltenham High SchoolGrades: 9-12Distance: 0.9 mi
Schools provided by the listing agent
- District: Cheltenham
Source: Bright MLS. This data may not be complete. We recommend contacting the local school district to confirm school assignments for this home.
Get a cash offer in 3 minutes
Find out how much your home could sell for in as little as 3 minutes with a no-obligation cash offer.
Estimated market value$457,100
Get a cash offer in 3 minutes
Find out how much your home could sell for in as little as 3 minutes with a no-obligation cash offer.
Estimated market value
$457,100


