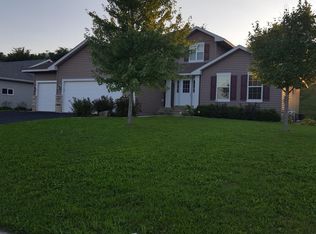Closed
$425,000
301 Heartland Rd, Buffalo, MN 55313
4beds
3,104sqft
Single Family Residence
Built in 2007
0.33 Acres Lot
$424,100 Zestimate®
$137/sqft
$3,335 Estimated rent
Home value
$424,100
$386,000 - $467,000
$3,335/mo
Zestimate® history
Loading...
Owner options
Explore your selling options
What's special
Welcome to your beautiful Sundance Ridge cul de sac home! Impeccable, meticulously maintained home with so much to offer everyone in your family. As you enter the home through your covered front porch, you can immediately feel the warmth of the home. The welcoming foyer opens up to a great vaulted sitting room and into your beautiful kitchen featuring quartz countertops, tall cabinetry, stainless steel appliances, tile backsplash, gas range, and large pantry. The oak hardwood floors extend through your informal dining area that overlooks your heated pool and gorgeous landscaping. Your living room is a large space with recessed lighting and gorgeous corner fireplace! Upstairs, the primary bedroom is spacious with a large walk-in closet. Two additional generously sized bedrooms with great lighting and closet space to go along with a large hall bath with double vanity and separate tub and shower. The
recently finished downstairs includes great woodwork, barn door, luxury vinyl plank, and decorative built-ins surrounding another gas fireplace! Nice 4th bedroom down! Ample storage and appeal to this beautiful home! The low maintenance heated pool that is surrounded by a large composite deck is an oasis; great for entertaining and your personal enjoyment. Who wouldn't want to live on Heartland Road! Come check this out for yourself! Sundance Ridge is close to dining, parks (including dog park), Buffalo
Lake (close to boat landing), trails, Northwinds Elementary and more. Beautiful views!
Zillow last checked: 8 hours ago
Listing updated: November 21, 2025 at 11:01pm
Listed by:
Bryan Vant Hof 612-865-3158,
RE/MAX Advantage Plus
Bought with:
Paul J Norby
Keller Williams Premier Realty Lake Minnetonka
Source: NorthstarMLS as distributed by MLS GRID,MLS#: 6603674
Facts & features
Interior
Bedrooms & bathrooms
- Bedrooms: 4
- Bathrooms: 3
- Full bathrooms: 1
- 3/4 bathrooms: 1
- 1/2 bathrooms: 1
Bedroom 1
- Level: Upper
- Area: 210 Square Feet
- Dimensions: 15x14
Bedroom 2
- Level: Upper
- Area: 132 Square Feet
- Dimensions: 12x11
Bedroom 3
- Level: Upper
- Area: 132 Square Feet
- Dimensions: 12x11
Bedroom 4
- Level: Lower
- Area: 121 Square Feet
- Dimensions: 11x11
Deck
- Level: Main
- Area: 1500 Square Feet
- Dimensions: 50x30
Family room
- Level: Lower
- Area: 416 Square Feet
- Dimensions: 26x16
Foyer
- Level: Main
- Area: 42 Square Feet
- Dimensions: 7x6
Informal dining room
- Level: Main
- Area: 132 Square Feet
- Dimensions: 12x11
Kitchen
- Level: Main
- Area: 182 Square Feet
- Dimensions: 14x13
Laundry
- Level: Main
- Area: 63 Square Feet
- Dimensions: 9x7
Living room
- Level: Main
- Area: 252 Square Feet
- Dimensions: 18x14
Porch
- Level: Main
- Area: 78 Square Feet
- Dimensions: 13x6
Sitting room
- Level: Main
- Area: 156 Square Feet
- Dimensions: 13x12
Storage
- Level: Lower
- Area: 156 Square Feet
- Dimensions: 13x12
Heating
- Forced Air, Fireplace(s), Space Heater
Cooling
- Central Air
Appliances
- Included: Air-To-Air Exchanger, Dishwasher, Disposal, Dryer, Gas Water Heater, Microwave, Range, Refrigerator, Stainless Steel Appliance(s), Washer, Water Softener Owned
Features
- Basement: Egress Window(s),Finished,Sump Pump
- Number of fireplaces: 2
- Fireplace features: Family Room, Gas, Living Room
Interior area
- Total structure area: 3,104
- Total interior livable area: 3,104 sqft
- Finished area above ground: 1,905
- Finished area below ground: 640
Property
Parking
- Total spaces: 3
- Parking features: Attached, Asphalt, Garage Door Opener
- Attached garage spaces: 3
- Has uncovered spaces: Yes
- Details: Garage Door Height (8)
Accessibility
- Accessibility features: None
Features
- Levels: Modified Two Story
- Stories: 2
- Patio & porch: Composite Decking, Deck, Front Porch
- Has private pool: Yes
- Pool features: In Ground, Heated, Outdoor Pool
- Fencing: Full,Split Rail
Lot
- Size: 0.33 Acres
- Dimensions: 85 x 166 x 85 x 173
- Features: Many Trees
Details
- Additional structures: Storage Shed
- Foundation area: 1199
- Parcel number: 103195001080
- Zoning description: Residential-Single Family
Construction
Type & style
- Home type: SingleFamily
- Property subtype: Single Family Residence
Materials
- Brick/Stone, Vinyl Siding
- Roof: Age 8 Years or Less
Condition
- Age of Property: 18
- New construction: No
- Year built: 2007
Utilities & green energy
- Gas: Natural Gas
- Sewer: City Sewer/Connected
- Water: City Water/Connected
Community & neighborhood
Location
- Region: Buffalo
HOA & financial
HOA
- Has HOA: No
Price history
| Date | Event | Price |
|---|---|---|
| 8/7/2025 | Sold | $425,000$137/sqft |
Source: Public Record | ||
| 11/21/2024 | Sold | $425,000$137/sqft |
Source: | ||
| 9/22/2024 | Pending sale | $425,000$137/sqft |
Source: | ||
| 9/19/2024 | Listed for sale | $425,000+102.4%$137/sqft |
Source: | ||
| 7/10/2009 | Sold | $210,000-34.4%$68/sqft |
Source: | ||
Public tax history
| Year | Property taxes | Tax assessment |
|---|---|---|
| 2025 | $4,928 +0.6% | $399,400 +1% |
| 2024 | $4,900 +3.9% | $395,300 -2.5% |
| 2023 | $4,714 +0.5% | $405,300 +11.4% |
Find assessor info on the county website
Neighborhood: 55313
Nearby schools
GreatSchools rating
- 7/10Northwinds Elementary SchoolGrades: K-5Distance: 1.1 mi
- 7/10Buffalo Community Middle SchoolGrades: 6-8Distance: 2.1 mi
- 8/10Buffalo Senior High SchoolGrades: 9-12Distance: 3.9 mi
Get a cash offer in 3 minutes
Find out how much your home could sell for in as little as 3 minutes with a no-obligation cash offer.
Estimated market value
$424,100
Get a cash offer in 3 minutes
Find out how much your home could sell for in as little as 3 minutes with a no-obligation cash offer.
Estimated market value
$424,100
