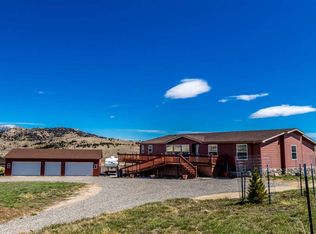Sold on 07/13/23
Price Unknown
301 Hattie Loop, Butte, MT 59701
4beds
3,960sqft
Single Family Residence
Built in 2016
6.15 Acres Lot
$814,600 Zestimate®
$--/sqft
$3,907 Estimated rent
Home value
$814,600
$766,000 - $872,000
$3,907/mo
Zestimate® history
Loading...
Owner options
Explore your selling options
What's special
Beautiful custom-built home that sits on 6.15+/- acres with stunning views with some of the most gorgeous sunrises and sunsets to enjoy while relaxing on the deck and watching the wildlife below! This amazing home boasts 4 bedrooms and 3 1/2 baths with an open floor plan,a beautiful kitchen,laundry room, pantry, family room, gas fireplaces, walk-in closets and rec area along with an attached oversized 2 car garage and custom knotty alder and walnut cabinets and countertops and radiant heating throughout. The main floor has vaulted ceilings with 14' cathedrals,master bed and bath with a jacuzzi tub,walk-in closet and fireplace, along with the laundry room,pantry, an add'l bedroom/bath. The kitchen is equipped with a gas stove, custom cabinetry and beautiful counter tops. The basement family room is a walk-out daylight with a patio,a utility room,2 large bedrooms with walk in closets,jack and jill bathroom and an add'l half bath and space to add a bar in the rec area to entertain guests. Additional parking next to the garage with an RV septic connection.
Zillow last checked: 8 hours ago
Listing updated: July 13, 2023 at 07:44pm
Listed by:
Kellie Sawyer 406-498-9552,
Platinum Real Estate
Bought with:
Non Member
Non-Member Office
Source: Big Sky Country MLS,MLS#: 381590Originating MLS: Big Sky Country MLS
Facts & features
Interior
Bedrooms & bathrooms
- Bedrooms: 4
- Bathrooms: 4
- Full bathrooms: 3
- 1/2 bathrooms: 1
Heating
- Radiant Floor
Cooling
- Ceiling Fan(s)
Appliances
- Included: Dryer, Dishwasher, Disposal, Microwave, Range, Refrigerator, Water Softener, Washer, Some Gas Appliances, Stove
Features
- Fireplace, Jetted Tub, Vaulted Ceiling(s), Walk-In Closet(s), Main Level Primary
- Flooring: Partially Carpeted, Tile
- Basement: Bathroom,Bedroom,Egress Windows,Rec/Family Area,Walk-Out Access
- Has fireplace: Yes
- Fireplace features: Gas
Interior area
- Total structure area: 3,960
- Total interior livable area: 3,960 sqft
- Finished area above ground: 1,980
Property
Parking
- Total spaces: 2
- Parking features: Attached, Garage, Garage Door Opener
- Attached garage spaces: 2
- Has uncovered spaces: Yes
Features
- Levels: One
- Stories: 1
- Patio & porch: Deck, Porch
- Exterior features: Concrete Driveway, Sprinkler/Irrigation
- Has spa: Yes
- Has view: Yes
- View description: Mountain(s)
- Waterfront features: None
Lot
- Size: 6.15 Acres
- Features: Lawn, Sprinklers In Ground
Details
- Additional structures: Shed(s)
- Parcel number: 0001693870
- Zoning description: RS - Residential Suburban
- Special conditions: Standard
Construction
Type & style
- Home type: SingleFamily
- Architectural style: Custom
- Property subtype: Single Family Residence
Materials
- Roof: Shingle
Condition
- New construction: No
- Year built: 2016
Utilities & green energy
- Sewer: Septic Tank
- Water: Well
- Utilities for property: Propane, Septic Available, Water Available
Community & neighborhood
Location
- Region: Butte
- Subdivision: Davis
Other
Other facts
- Listing terms: Cash,3rd Party Financing
Price history
| Date | Event | Price |
|---|---|---|
| 7/13/2023 | Sold | -- |
Source: Big Sky Country MLS #381590 | ||
| 6/29/2023 | Contingent | $875,000$221/sqft |
Source: Big Sky Country MLS #381590 | ||
| 6/14/2023 | Pending sale | $875,000$221/sqft |
Source: Big Sky Country MLS #381590 | ||
| 4/19/2023 | Listed for sale | $875,000$221/sqft |
Source: Big Sky Country MLS #381590 | ||
| 4/18/2023 | Listing removed | -- |
Source: Big Sky Country MLS #377547 | ||
Public tax history
| Year | Property taxes | Tax assessment |
|---|---|---|
| 2024 | $5,870 +11.8% | $711,400 +12.5% |
| 2023 | $5,253 +17.1% | $632,600 +47.6% |
| 2022 | $4,485 -2.6% | $428,600 |
Find assessor info on the county website
Neighborhood: 59701
Nearby schools
GreatSchools rating
- 6/10Margaret Leary SchoolGrades: PK-6Distance: 2.4 mi
- 4/10East Middle SchoolGrades: 7-8Distance: 4 mi
- 5/10Butte High SchoolGrades: 9-12Distance: 3.5 mi
