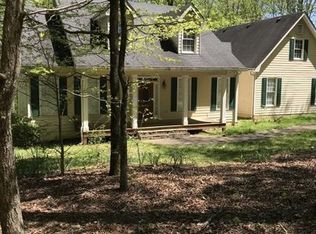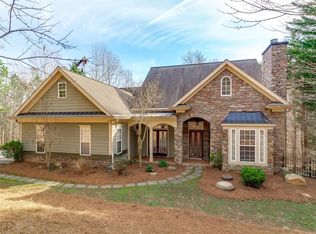Closed
$750,000
301 Harrison Farms Rd, Ball Ground, GA 30107
5beds
4,527sqft
Single Family Residence
Built in 2001
5 Acres Lot
$841,600 Zestimate®
$166/sqft
$3,235 Estimated rent
Home value
$841,600
$766,000 - $917,000
$3,235/mo
Zestimate® history
Loading...
Owner options
Explore your selling options
What's special
Stately 4 sided brick ranch sitting just right on 5 acres!! 5 bedroom, 5 baths plus a second family room and an office!! This one of a kind property offers a split bedroom plan with master on the main floor plus a guest bedroom and bath. This open floor plan has a great room with warm tongue and groove beamed ceilings ,hardwood flooring and a masonry Fireplace. A spacious enclosed sunroom with sky lights and a deck set up with a gas line for your grill. This outdoor space overlooks the private back yard. The kitchen is open to the great room to entertain friends and family. The kitchen boast custom cabinetry, granite counters, stainless appliances, and an island with a built in table/serving area. Just off the kitchen is a separate dining room with beamed wood ceilings. Close by is a large laundry room. The master is light filled, totally private with a large walk in closet. The master bath has a tiled shower, soaking tub and dual vanities. This split floor plan has a guest bedroom and full bath on the main floor. Upstairs is a office and a full bath. The attached garage is oversized with room for a work shop and 2 cars. The terrace level has a large family room, full kitchen, three bedrooms a flex space and two full baths. This floor offers more outdoor living space with a large deck. An added bonus is the workshop/ garage with its own separate entrance off Hornage Road. (36 wide w/12.50 lean two 50.50 feet long) If the man of the house has extra toys/vehicle's, this will accommodate all!!
Zillow last checked: 8 hours ago
Listing updated: February 07, 2025 at 02:20pm
Listed by:
Julie Timmons 770-893-8808,
HomeSmart
Bought with:
Non Mls Salesperson, 332986
Non-Mls Company
Source: GAMLS,MLS#: 10419024
Facts & features
Interior
Bedrooms & bathrooms
- Bedrooms: 5
- Bathrooms: 5
- Full bathrooms: 5
- Main level bathrooms: 2
- Main level bedrooms: 2
Dining room
- Features: Seats 12+
Kitchen
- Features: Breakfast Area, Kitchen Island, Pantry
Heating
- Central, Heat Pump
Cooling
- Ceiling Fan(s), Central Air
Appliances
- Included: Dishwasher, Dryer, Microwave, Refrigerator, Washer
- Laundry: Other
Features
- Beamed Ceilings, Double Vanity, Master On Main Level, Split Bedroom Plan, Vaulted Ceiling(s), Walk-In Closet(s)
- Flooring: Carpet, Hardwood, Tile
- Windows: Double Pane Windows
- Basement: Bath Finished,Daylight,Exterior Entry,Finished,Interior Entry
- Attic: Pull Down Stairs
- Number of fireplaces: 1
- Common walls with other units/homes: No Common Walls
Interior area
- Total structure area: 4,527
- Total interior livable area: 4,527 sqft
- Finished area above ground: 2,506
- Finished area below ground: 2,021
Property
Parking
- Total spaces: 2
- Parking features: Attached, Garage, Garage Door Opener, Kitchen Level, Side/Rear Entrance
- Has attached garage: Yes
Features
- Levels: One
- Stories: 1
- Patio & porch: Deck, Screened
- Body of water: None
Lot
- Size: 5 Acres
- Features: Private, Sloped
- Residential vegetation: Wooded
Details
- Additional structures: Workshop
- Parcel number: 14N19 088 K
- Special conditions: Estate Owned
Construction
Type & style
- Home type: SingleFamily
- Architectural style: Ranch
- Property subtype: Single Family Residence
Materials
- Brick
- Roof: Composition
Condition
- Resale
- New construction: No
- Year built: 2001
Utilities & green energy
- Electric: 220 Volts
- Sewer: Septic Tank
- Water: Public
- Utilities for property: Cable Available, Electricity Available, High Speed Internet, Phone Available, Underground Utilities, Water Available
Community & neighborhood
Security
- Security features: Smoke Detector(s)
Community
- Community features: None
Location
- Region: Ball Ground
- Subdivision: Harrison Farms
HOA & financial
HOA
- Has HOA: No
- Services included: None
Other
Other facts
- Listing agreement: Exclusive Agency
Price history
| Date | Event | Price |
|---|---|---|
| 2/7/2025 | Sold | $750,000-4.8%$166/sqft |
Source: | ||
| 1/30/2025 | Pending sale | $788,000$174/sqft |
Source: | ||
| 1/14/2025 | Price change | $788,000-1.3%$174/sqft |
Source: | ||
| 11/25/2024 | Listed for sale | $798,000+99.5%$176/sqft |
Source: | ||
| 7/2/2004 | Sold | $399,900$88/sqft |
Source: Public Record Report a problem | ||
Public tax history
| Year | Property taxes | Tax assessment |
|---|---|---|
| 2025 | $1,717 -49.1% | $323,200 +10.4% |
| 2024 | $3,370 +35% | $292,800 +19.4% |
| 2023 | $2,497 +36% | $245,200 +22% |
Find assessor info on the county website
Neighborhood: 30107
Nearby schools
GreatSchools rating
- 7/10Clayton Elementary SchoolGrades: PK-5Distance: 1.5 mi
- 7/10Teasley Middle SchoolGrades: 6-8Distance: 4.7 mi
- 7/10Cherokee High SchoolGrades: 9-12Distance: 6.9 mi
Get a cash offer in 3 minutes
Find out how much your home could sell for in as little as 3 minutes with a no-obligation cash offer.
Estimated market value$841,600
Get a cash offer in 3 minutes
Find out how much your home could sell for in as little as 3 minutes with a no-obligation cash offer.
Estimated market value
$841,600

