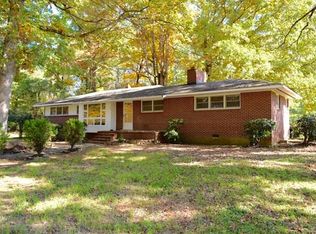Sold for $295,000 on 06/30/25
$295,000
301 Harris Spring Rd, Burkeville, VA 23922
4beds
2,150sqft
Single Family Residence
Built in 1930
0.69 Acres Lot
$299,200 Zestimate®
$137/sqft
$1,807 Estimated rent
Home value
$299,200
Estimated sales range
Not available
$1,807/mo
Zestimate® history
Loading...
Owner options
Explore your selling options
What's special
Welcome home! This gorgeously renovated 1930 classic farmtown spacious 4-bedroom, 2-bathroom home of 2,150 square feet of comfortable living space. With large, airy rooms throughout, you'll have plenty of space to spread out and make this house your own. Relax and unwind on the expansive front full country porch, perfect for enjoying your morning coffee or sunsets. Or, go to your screened-in and open rear decks and enjoy your BBQ'ing and evening fun. The spacious kitchen and breakfast have been completely renovated with custom cabinetry, new gas cooking, and a new microwave, dishwasher, and gourmet sink. There is a mix of the 1930s hardwood flooring and new luxury vinyl flooring throughout the first floor, all hardwood stairs, and the entire upstairs. Recently upgraded in the past 2 years are the following: the entire kitchen and Breakfast, first-level flooring, and the entire interior painting. The primary and the additional four bedrooms are all equally spacious. Appliances include the stainless steel refrigerator and in the utility & laundry room the washer and dryer. If you are thinking of doing an AirBnB, this home offers an option of recently purchased $14,000 of furnishings, including the bedroom sets and the breakfast set, all being offered with the home purchase.
Zillow last checked: 8 hours ago
Listing updated: July 01, 2025 at 08:51am
Listed by:
Eli Rich 804-248-4663,
First Choice Realty
Bought with:
Kim Nuckols, 0225215242
Central Virginia Realty Inc
Source: CVRMLS,MLS#: 2509015 Originating MLS: Central Virginia Regional MLS
Originating MLS: Central Virginia Regional MLS
Facts & features
Interior
Bedrooms & bathrooms
- Bedrooms: 4
- Bathrooms: 2
- Full bathrooms: 2
Primary bedroom
- Description: Ceiling fan/light, hardwood flooring.
- Level: Second
- Dimensions: 12.0 x 12.0
Bedroom 2
- Description: Ceiling fan/light, hardwood flooring.
- Level: Second
- Dimensions: 12.0 x 12.0
Bedroom 3
- Description: HArdwood flooring
- Level: Second
- Dimensions: 12.0 x 12.0
Additional room
- Description: Hardwood flooring.
- Level: Second
- Dimensions: 12.0 x 12.0
Other
- Description: Tub
- Level: First
Other
- Description: Tub & Shower
- Level: Second
Kitchen
- Description: Ceiling fan/light.plank luxury vinyl.
- Level: First
- Dimensions: 24.0 x 12.0
Laundry
- Level: Second
- Dimensions: 10.0 x 9.0
Living room
- Description: Skylights, plank and hardwood flooring.
- Level: First
- Dimensions: 24.0 x 24.0
Heating
- Electric, Heat Pump
Cooling
- Central Air, Heat Pump
Appliances
- Included: Dryer, Dishwasher, Electric Water Heater, Gas Cooking, Microwave, Refrigerator, Stove, Washer
- Laundry: Washer Hookup, Dryer Hookup
Features
- Beamed Ceilings, Ceiling Fan(s), Eat-in Kitchen, Jetted Tub, Skylights, Window Treatments
- Flooring: Laminate, Vinyl, Wood
- Doors: Storm Door(s)
- Windows: Screens, Skylight(s), Window Treatments
- Basement: Crawl Space
- Attic: Pull Down Stairs
- Number of fireplaces: 1
- Fireplace features: Gas
Interior area
- Total interior livable area: 2,150 sqft
- Finished area above ground: 2,150
- Finished area below ground: 0
Property
Parking
- Total spaces: 1.5
- Parking features: Detached, Garage, Off Street, Oversized
- Garage spaces: 1.5
Features
- Levels: Two
- Stories: 2
- Patio & porch: Front Porch, Deck, Porch
- Exterior features: Deck, Lighting, Porch
- Pool features: None
- Has spa: Yes
- Fencing: Back Yard,Fenced,Partial
Lot
- Size: 0.69 Acres
- Features: Level
- Topography: Level
Details
- Parcel number: 17A2A17
Construction
Type & style
- Home type: SingleFamily
- Architectural style: Two Story
- Property subtype: Single Family Residence
Materials
- Block, Frame, Vinyl Siding
- Roof: Metal
Condition
- Resale
- New construction: No
- Year built: 1930
Utilities & green energy
- Sewer: Public Sewer
- Water: Public
Community & neighborhood
Security
- Security features: Smoke Detector(s)
Location
- Region: Burkeville
- Subdivision: Burkeville
Other
Other facts
- Ownership: Individuals
- Ownership type: Sole Proprietor
Price history
| Date | Event | Price |
|---|---|---|
| 6/30/2025 | Sold | $295,000+3.5%$137/sqft |
Source: | ||
| 5/25/2025 | Pending sale | $285,000$133/sqft |
Source: | ||
| 5/5/2025 | Price change | $285,000-4.8%$133/sqft |
Source: | ||
| 4/18/2025 | Listed for sale | $299,500+56.8%$139/sqft |
Source: | ||
| 11/22/2022 | Sold | $191,000+3.8%$89/sqft |
Source: Agent Provided Report a problem | ||
Public tax history
| Year | Property taxes | Tax assessment |
|---|---|---|
| 2024 | $874 +65.1% | $194,300 +76.2% |
| 2023 | $529 | $110,300 |
| 2022 | $529 | $110,300 |
Find assessor info on the county website
Neighborhood: 23922
Nearby schools
GreatSchools rating
- 6/10Crewe Primary SchoolGrades: PK-4Distance: 5.6 mi
- 3/10Nottoway Middle SchoolGrades: 7-8Distance: 9.1 mi
- 2/10Nottoway High SchoolGrades: 9-12Distance: 9 mi
Schools provided by the listing agent
- Elementary: Nottoway
- Middle: Nottoway
- High: Nottoway
Source: CVRMLS. This data may not be complete. We recommend contacting the local school district to confirm school assignments for this home.

Get pre-qualified for a loan
At Zillow Home Loans, we can pre-qualify you in as little as 5 minutes with no impact to your credit score.An equal housing lender. NMLS #10287.
Sell for more on Zillow
Get a free Zillow Showcase℠ listing and you could sell for .
$299,200
2% more+ $5,984
With Zillow Showcase(estimated)
$305,184