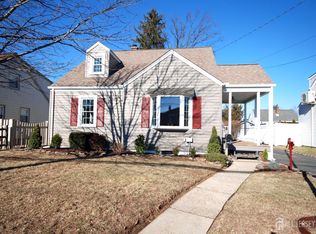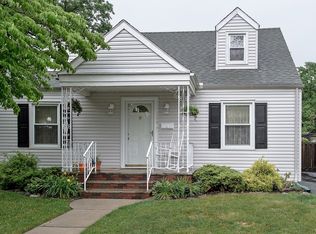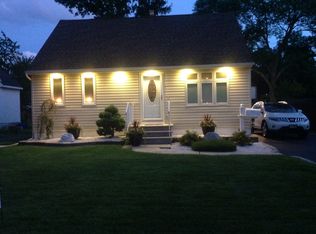Sold for $560,000 on 10/08/25
$560,000
301 Harris Ave, Middlesex, NJ 08846
3beds
--sqft
Single Family Residence
Built in 1945
6,651.61 Square Feet Lot
$623,200 Zestimate®
$--/sqft
$3,204 Estimated rent
Home value
$623,200
$592,000 - $654,000
$3,204/mo
Zestimate® history
Loading...
Owner options
Explore your selling options
What's special
Welcome to this beautifully updated 3-bedroom, 2-full bath home, ideally located on a landscaped corner lot in the heart of Middlesex. This charming residence features a spacious living room with a cozy gas fireplace and elegant decorative molding throughout. The updated kitchen offers stainless steel appliances, a breakfast bar, and stylish tile backsplash, flowing seamlessly into the formal dining room. A conveniently located first-floor bedroom and full bath provide flexible living options, while the second floor offers two additional bedrooms and a second full bath. Enjoy the ease of first-floor laundry, ceiling fans throughout, and an inviting front porch perfect for relaxing. The walkout basement offers potential for extra living or storage space. Outside, you'll find a beautifully maintained yard, paver driveway, and detached garage. With thoughtful updates and timeless charm, this move-in ready home is a true gem!
Zillow last checked: 8 hours ago
Listing updated: October 08, 2025 at 07:44am
Listed by:
OFIR HILLEL,
ORANGE KEY REALTY, INC. 732-297-6969
Source: All Jersey MLS,MLS#: 2601362R
Facts & features
Interior
Bedrooms & bathrooms
- Bedrooms: 3
- Bathrooms: 2
- Full bathrooms: 2
Dining room
- Features: Formal Dining Room
Kitchen
- Features: Granite/Corian Countertops, Breakfast Bar
Basement
- Area: 0
Heating
- Forced Air
Cooling
- Central Air
Appliances
- Included: Dishwasher, Gas Range/Oven, Microwave, Refrigerator, Gas Water Heater
Features
- 1 Bedroom, Entrance Foyer, Kitchen, Laundry Room, Living Room, Bath Main, Dining Room, 2 Bedrooms, None
- Flooring: Carpet, Ceramic Tile, Wood
- Basement: Full, Daylight, Exterior Entry, Utility Room
- Number of fireplaces: 1
- Fireplace features: Gas
Interior area
- Total structure area: 0
Property
Parking
- Total spaces: 1
- Parking features: 1 Car Width, Paver Blocks, Garage, Detached
- Garage spaces: 1
- Has uncovered spaces: Yes
Features
- Levels: Two
- Stories: 1
- Patio & porch: Porch, Patio, Enclosed
- Exterior features: Open Porch(es), Curbs, Patio, Enclosed Porch(es), Sidewalk, Fencing/Wall, Storage Shed, Yard
- Fencing: Fencing/Wall
Lot
- Size: 6,651 sqft
- Dimensions: 105.00 x 0.00
- Features: Corner Lot
Details
- Additional structures: Shed(s)
- Parcel number: 1000187000000001
- Zoning: R60A
Construction
Type & style
- Home type: SingleFamily
- Architectural style: Cape Cod
- Property subtype: Single Family Residence
Materials
- Roof: Asphalt
Condition
- Year built: 1945
Utilities & green energy
- Gas: Natural Gas
- Sewer: Public Sewer
- Water: Public
- Utilities for property: Electricity Connected, Natural Gas Connected
Community & neighborhood
Community
- Community features: Curbs, Sidewalks
Location
- Region: Middlesex
Other
Other facts
- Ownership: Fee Simple
Price history
| Date | Event | Price |
|---|---|---|
| 10/8/2025 | Sold | $560,000+2% |
Source: | ||
| 8/25/2025 | Contingent | $549,000 |
Source: | ||
| 8/14/2025 | Price change | $549,000-1.8% |
Source: | ||
| 7/25/2025 | Listed for sale | $559,000+43.3% |
Source: | ||
| 9/1/2020 | Sold | $390,000-2.5% |
Source: Public Record | ||
Public tax history
| Year | Property taxes | Tax assessment |
|---|---|---|
| 2025 | $10,304 +9% | $445,300 +9% |
| 2024 | $9,457 +5% | $408,700 |
| 2023 | $9,004 -1.2% | $408,700 +343.8% |
Find assessor info on the county website
Neighborhood: 08846
Nearby schools
GreatSchools rating
- 4/10Woodland Intermediate SchoolGrades: 4-5Distance: 0.2 mi
- 4/10Von E Mauger Middle SchoolGrades: 6-8Distance: 0.2 mi
- 4/10Middlesex High SchoolGrades: 9-12Distance: 1 mi
Get a cash offer in 3 minutes
Find out how much your home could sell for in as little as 3 minutes with a no-obligation cash offer.
Estimated market value
$623,200
Get a cash offer in 3 minutes
Find out how much your home could sell for in as little as 3 minutes with a no-obligation cash offer.
Estimated market value
$623,200


