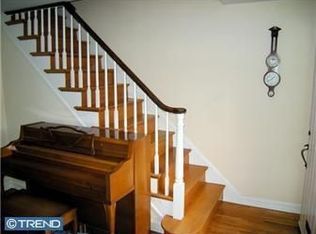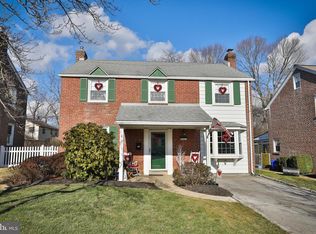If you've been looking for the perfect home in Havertown... here it is! This traditional colonial sits tucked away in a cul-de-sac with an oversized private backyard, a true rarity for Havertown. The natural light and neutral colors invite you into the foyer. Find the family room with exposed wood beams and a wood burning fireplace to your left and the dining room with chair rail leading you into the kitchen. Eat in the kitchen at peninsula island with granite countertops. Perfect sized powder room off of the kitchen as well as the laundry/mudroom with access to the 2 car garage. Upstairs you'll find 4 spacious bedrooms one of which is a master suite with a full bathroom in addition to a full size hall bathroom. The finished basement additionally has a generous amount of storage and outside access. Back in the family room there is a french door leading to the screened in spacious seasonal porch which is perfect for entertaining family and friends. From the porch you can access the deck which overlooks the gorgeous backyard with mature landscaping. Schedule your showing today to fall in love with this home!
This property is off market, which means it's not currently listed for sale or rent on Zillow. This may be different from what's available on other websites or public sources.

