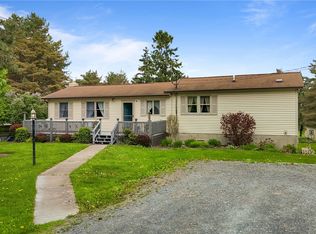Sold for $275,000
$275,000
301 Gunderman Rd, Spencer, NY 14883
5beds
2baths
3,000sqft
SingleFamily
Built in 1850
-- sqft lot
$277,600 Zestimate®
$92/sqft
$2,869 Estimated rent
Home value
$277,600
$250,000 - $308,000
$2,869/mo
Zestimate® history
Loading...
Owner options
Explore your selling options
What's special
Can be fully or partially furnished. Includes new pellet stove.
2 bonus rooms, could be bedrooms. Property offered partially or fully furnished for additional fee.
Facts & features
Interior
Bedrooms & bathrooms
- Bedrooms: 5
- Bathrooms: 2
Heating
- Forced air
Appliances
- Included: Dishwasher, Range / Oven, Refrigerator, Washer
Features
- Flooring: Hardwood
- Has fireplace: Yes
Interior area
- Total interior livable area: 3,000 sqft
Property
Parking
- Parking features: Off-street
Construction
Type & style
- Home type: SingleFamily
Condition
- Year built: 1850
Community & neighborhood
Location
- Region: Spencer
Other
Other facts
- Living room
- Vintage
Price history
| Date | Event | Price |
|---|---|---|
| 12/17/2025 | Sold | $275,000-4.8%$92/sqft |
Source: Agent Provided Report a problem | ||
| 8/19/2025 | Listing removed | $289,000$96/sqft |
Source: | ||
| 7/3/2025 | Price change | $289,000-6.5%$96/sqft |
Source: | ||
| 5/23/2025 | Price change | $309,000-4.9%$103/sqft |
Source: | ||
| 5/6/2025 | Price change | $325,000-60.6%$108/sqft |
Source: | ||
Public tax history
Tax history is unavailable.
Neighborhood: 14883
Nearby schools
GreatSchools rating
- 7/10South Hill SchoolGrades: PK-5Distance: 5.3 mi
- 6/10Boynton Middle SchoolGrades: 6-8Distance: 7.1 mi
- 9/10Ithaca Senior High SchoolGrades: 9-12Distance: 6.8 mi
