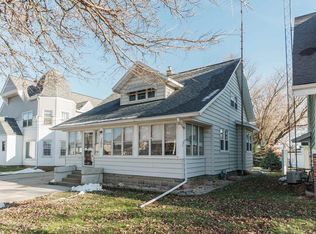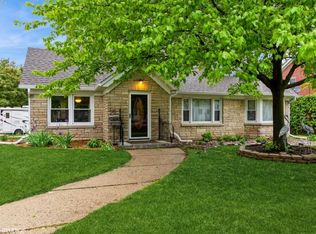Closed
$249,000
301 Grove Street, Beaver Dam, WI 53916
3beds
1,744sqft
Single Family Residence
Built in 1927
5,227.2 Square Feet Lot
$273,900 Zestimate®
$143/sqft
$1,933 Estimated rent
Home value
$273,900
$184,000 - $408,000
$1,933/mo
Zestimate® history
Loading...
Owner options
Explore your selling options
What's special
This charming Craftsman style home has tons of character with natural woodwork, hardwood floors & glass French doors. On the main level is the kitchen with a butlers pantry, dining room with two built-in hutches, living room, full bath with walk-in shower, laundry and French doors leading to the sun porch. The open stair case leads you to 3 bedrooms and another full bath. The master bedroom has 2 closets and there's a built-in linen closet in the hallway. The walk-up attic offers more possibilities for storage or future expansion. Step outside to the outdoor patio area in the backyard where you can host summer barbecues. Measurements are approximate-buyer should verify if necessary.
Zillow last checked: 8 hours ago
Listing updated: June 27, 2024 at 08:11pm
Listed by:
Jill Ramsey 920-517-5453,
Better Homes and Gardens Real Estate Special Properties
Bought with:
Margaret M Wichern
Source: WIREX MLS,MLS#: 1977493 Originating MLS: South Central Wisconsin MLS
Originating MLS: South Central Wisconsin MLS
Facts & features
Interior
Bedrooms & bathrooms
- Bedrooms: 3
- Bathrooms: 2
- Full bathrooms: 2
Primary bedroom
- Level: Upper
- Area: 170
- Dimensions: 10 x 17
Bedroom 2
- Level: Upper
- Area: 143
- Dimensions: 11 x 13
Bedroom 3
- Level: Upper
- Area: 132
- Dimensions: 11 x 12
Bathroom
- Features: At least 1 Tub, Master Bedroom Bath: Full, Master Bedroom Bath
Dining room
- Level: Main
- Area: 154
- Dimensions: 11 x 14
Kitchen
- Level: Main
- Area: 100
- Dimensions: 5 x 20
Living room
- Level: Main
- Area: 231
- Dimensions: 11 x 21
Office
- Level: Main
- Area: 63
- Dimensions: 7 x 9
Heating
- Natural Gas, Forced Air
Cooling
- Central Air
Appliances
- Included: Range/Oven, Refrigerator, Microwave
Features
- Walk-In Closet(s), High Speed Internet, Kitchen Island
- Flooring: Wood or Sim.Wood Floors
- Basement: Full,Toilet Only
- Attic: Walk-up
Interior area
- Total structure area: 1,744
- Total interior livable area: 1,744 sqft
- Finished area above ground: 1,744
- Finished area below ground: 0
Property
Parking
- Total spaces: 2
- Parking features: 2 Car, Detached, Garage Door Opener
- Garage spaces: 2
Features
- Levels: Two
- Stories: 2
- Patio & porch: Patio
Lot
- Size: 5,227 sqft
Details
- Parcel number: 20612143331094
- Zoning: Res
- Special conditions: Arms Length
Construction
Type & style
- Home type: SingleFamily
- Architectural style: Prairie/Craftsman
- Property subtype: Single Family Residence
Materials
- Vinyl Siding
Condition
- 21+ Years
- New construction: No
- Year built: 1927
Utilities & green energy
- Sewer: Public Sewer
- Water: Public
Community & neighborhood
Location
- Region: Beaver Dam
- Municipality: Beaver Dam
Price history
| Date | Event | Price |
|---|---|---|
| 6/27/2024 | Sold | $249,000+3.8%$143/sqft |
Source: | ||
| 5/24/2024 | Contingent | $239,900$138/sqft |
Source: | ||
| 5/18/2024 | Listed for sale | $239,900+23%$138/sqft |
Source: | ||
| 5/14/2021 | Sold | $195,000+2.1%$112/sqft |
Source: | ||
| 3/13/2021 | Listed for sale | $191,000+130.4%$110/sqft |
Source: SCWMLS #1903952 | ||
Public tax history
| Year | Property taxes | Tax assessment |
|---|---|---|
| 2024 | $3,805 -4.5% | $232,900 +7.6% |
| 2023 | $3,983 +3.4% | $216,400 +11% |
| 2022 | $3,852 +79.5% | $195,000 +78.6% |
Find assessor info on the county website
Neighborhood: 53916
Nearby schools
GreatSchools rating
- 7/10Washington Elementary SchoolGrades: K-5Distance: 0.4 mi
- 3/10Beaver Dam Middle SchoolGrades: 6-8Distance: 0.2 mi
- 4/10Beaver Dam High SchoolGrades: 9-12Distance: 0.9 mi
Schools provided by the listing agent
- Middle: Beaver Dam
- High: Beaver Dam
- District: Beaver Dam
Source: WIREX MLS. This data may not be complete. We recommend contacting the local school district to confirm school assignments for this home.

Get pre-qualified for a loan
At Zillow Home Loans, we can pre-qualify you in as little as 5 minutes with no impact to your credit score.An equal housing lender. NMLS #10287.
Sell for more on Zillow
Get a free Zillow Showcase℠ listing and you could sell for .
$273,900
2% more+ $5,478
With Zillow Showcase(estimated)
$279,378
