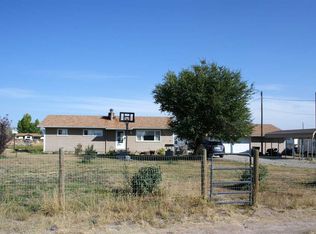Closed
Price Unknown
301 Griffin Rd, Helena, MT 59602
4beds
1,758sqft
Single Family Residence
Built in 1982
1.22 Acres Lot
$427,100 Zestimate®
$--/sqft
$2,490 Estimated rent
Home value
$427,100
$406,000 - $448,000
$2,490/mo
Zestimate® history
Loading...
Owner options
Explore your selling options
What's special
Hard to find home on 1.22 acres with NO covenants. This lovely 4 bedroom, 1 bathroom home has everything you need to feel "at home". The main level features a cozy pellet stove that adds a warm and inviting touch to the living area. The lower level features a second living room area with another cozy stove and an additional spacious master bedroom which is still in need of some final touches, second bathroom is stubbed in, leaving ample opportunity for your personal finish. The detached oversized garage will give plenty of room for working on your vehicle or storing all of your toys. With a great and convenient location, this home is located in a friendly neighborhood. Don't miss out on the opportunity to make this wonderful home your own! Got horses?
Bring them home or all your animals, with a barn, shed for hay storage, and chicken coop. Please call Dianna Tande at 406.410.1018 or your real estate professional to schedule your private showing.
Zillow last checked: 8 hours ago
Listing updated: November 02, 2023 at 10:16am
Listed by:
Dianna Tande 406-410-1018,
Century 21 Heritage Realty - Helena
Bought with:
Dianna Tande, RRE-RBS-LIC-62003
Century 21 Heritage Realty - Helena
Source: MRMLS,MLS#: 30014360
Facts & features
Interior
Bedrooms & bathrooms
- Bedrooms: 4
- Bathrooms: 1
- Full bathrooms: 1
Heating
- Baseboard, Electric, Gas, Pellet Stove, Stove
Cooling
- Wall Unit(s)
Appliances
- Included: Dryer, Dishwasher, Range, Refrigerator, Washer
Features
- Basement: Daylight,Finished
- Has fireplace: No
Interior area
- Total interior livable area: 1,758 sqft
- Finished area below ground: 864
Property
Parking
- Total spaces: 2
- Parking features: Garage, Garage Door Opener
- Garage spaces: 2
Features
- Levels: Multi/Split
- Patio & porch: Deck
- Exterior features: Storage
- Fencing: Chain Link,Cross Fenced
- Has view: Yes
- View description: Meadow, Mountain(s), Residential, Valley
Lot
- Size: 1.22 Acres
- Dimensions: 1.22
- Features: Level
- Topography: Level
Details
- Additional structures: Barn(s), Poultry Coop, Shed(s)
- Parcel number: 05199424102470000
- Zoning description: county
- Special conditions: Standard
- Horses can be raised: Yes
Construction
Type & style
- Home type: SingleFamily
- Architectural style: Split Level
- Property subtype: Single Family Residence
Materials
- Wood Frame
- Foundation: Poured
- Roof: Asphalt,Metal
Condition
- New construction: No
- Year built: 1982
Utilities & green energy
- Sewer: Private Sewer, Septic Tank
- Water: Well
- Utilities for property: Cable Connected, Electricity Connected, Natural Gas Connected, High Speed Internet Available, Phone Available
Community & neighborhood
Security
- Security features: Smoke Detector(s)
Location
- Region: Helena
HOA & financial
HOA
- Has HOA: No
Other
Other facts
- Listing agreement: Exclusive Right To Sell
- Listing terms: Cash,Conventional,FHA,VA Loan
- Road surface type: Gravel
Price history
| Date | Event | Price |
|---|---|---|
| 11/1/2023 | Sold | -- |
Source: | ||
| 9/26/2023 | Listed for sale | $372,500+2.1%$212/sqft |
Source: | ||
| 2/8/2023 | Listing removed | -- |
Source: | ||
| 11/18/2022 | Contingent | $365,000$208/sqft |
Source: | ||
| 11/16/2022 | Price change | $365,000-2.1%$208/sqft |
Source: | ||
Public tax history
| Year | Property taxes | Tax assessment |
|---|---|---|
| 2024 | $2,830 -1% | $355,900 -1.3% |
| 2023 | $2,860 +35.9% | $360,700 +59.5% |
| 2022 | $2,104 -2.2% | $226,200 |
Find assessor info on the county website
Neighborhood: Helena Valley West Central
Nearby schools
GreatSchools rating
- 5/10Jim Darcy SchoolGrades: PK-5Distance: 1 mi
- 6/10C R Anderson Middle SchoolGrades: 6-8Distance: 6.9 mi
- 7/10Capital High SchoolGrades: 9-12Distance: 5.9 mi
Schools provided by the listing agent
- District: District No. 1
Source: MRMLS. This data may not be complete. We recommend contacting the local school district to confirm school assignments for this home.
