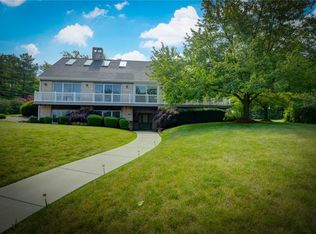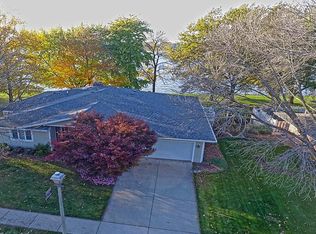This awesome Mission Style home really has an effective age of 10 years. That's when the current owners completely remodeled and upgraded and no expense was spared. The exterior has fiber concrete siding and all decking is Trex. The interior boasts solid oak throughout including the kitchen cabinets, six panel doors and trim and flooring. The main floor consists of a comfortable great room with fireplace, dining room/area open to well designed kitchen with center island. You won't mind washing dishes here as you look out across the yard to the lake (but there is a dishwasher just in case). Off the dining area is a large tiered deck, The upstairs has a wonderful master suite with a closet to die for, master bath with walk-in shower and special tub area. It even has it's own deck so you can enjoy that morning coffee while gazing out at the lake. Oh, did I mention there is a fireplace in the master bdrm. as well? Just off the master is a nice office or hobby room and there are 3 more spacious bedrooms. One has had the closet converted to a laundry room for your convenience. And if that isn't enough space for you there is a full, walk-out basement with a finished rec room and half bath, workshop room, and extra storage. Stroll across the yard to your very own boat dock with electric hoist. This home is located right across from the Country Club of Decatur. Built with love and enjoyed by the current owners for 10 years. As they move on to the next phase of their lives they hope to find someone that will enjoy this wonderful home as much as they have. See the floor plan and lots of pictures at www.brinkoetter.com
This property is off market, which means it's not currently listed for sale or rent on Zillow. This may be different from what's available on other websites or public sources.

