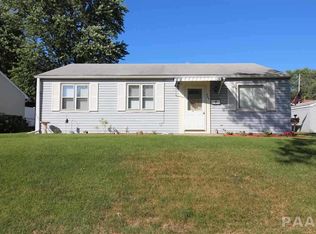Come check out this adorable open floor plan with incredible brick accent wall, 3 bedrooms, 1 bath home. Fenced in backyard, with shed, formal dining, eat in kitchen, island and big 1 car attached garage. Water heater- end of 2020. Don't wait and call to schedule your tour today!
This property is off market, which means it's not currently listed for sale or rent on Zillow. This may be different from what's available on other websites or public sources.


