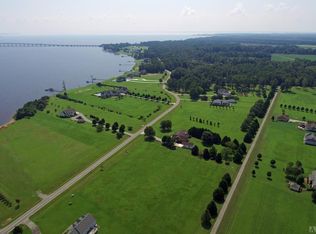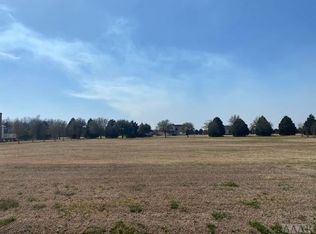Gorgeous custom home on 2.5 acre lot with views of Chowan River. Situated just 7 miles from Edenton in Black Rock Farms it offers convenience & serenity with tons of wildlife. Amazing open floor plan with 10ft ceilings, custom cabinets, granite counters, deluxe appliances, recessed lighting, granite bar, spacious bedrooms, & hardwood & ceramic tile throughout! Outside is a great wrap around porch with water views, black aluminum fence, back deck with screened-in pergola, & huge 3 car detached garage! Copper roof & Hardiplank siding for easy/low maintenance. NO FLOOD!One of a kind & MUST SEE!
This property is off market, which means it's not currently listed for sale or rent on Zillow. This may be different from what's available on other websites or public sources.

