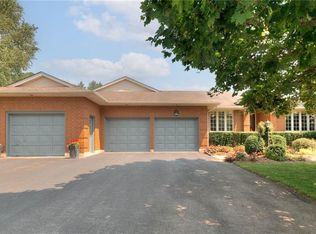A HOME PERFECT FOR ENTERTAINING In Sought-After Private Enclave Of Executive Homes Surrounded By The Grand River & Conestoga Golf Course!10 Minutes To Waterloo, St. Jacobs, Grey Silo Golf Course, Extensive Trail System, Rim Park & Conestoga Mall. Nestled on just shy of 1/2 acre lot with spectacular views . Boasting an expansive resort style curved driveway with parking for 12 cars & a covered canopied porch . Over 5000 sq ft of living space. This Stunning 2800 sq ft custom built bungalow comes with fully finished lower level offering : games room with pool table and shuffleboard, large theatre room, sauna, full size pub style bar, work-out room, full bath. Contemporary design built with highest quality material and workmanship. Wide welcoming foyer opens to raised living room with 12 ft cathedral ceiling complimented with 8 x 10 ft picture window. Chef's gourmet kitchen with wall to wall cabinets, granite counters and Viking PROFESSIONAL series stainless steel appliances w/natural gas range, a Butler's Pantry with a 2nd dishwasher, deep sink and convenient appliance storage shelves. 2 walkouts from family to a party sized deck & patio offering endless out-door entertaining options ,plus a privacy screened area perfect for your future hot tub. Over-sized 26 x 23 ft garage with stairs directly to the basement . TRULY A RARE OPPURTUNITY . 2021-10-27
This property is off market, which means it's not currently listed for sale or rent on Zillow. This may be different from what's available on other websites or public sources.
