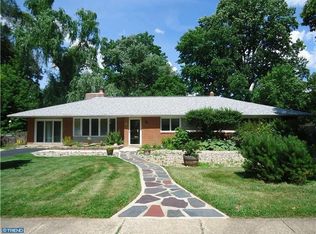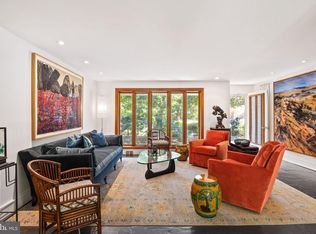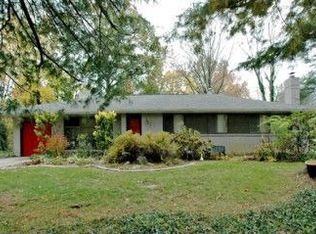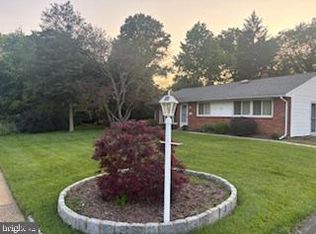Welcome to 301 Glenway Road. Situated on a large,corner lot, this ranch style home offers over 2200 square feet of living space! 4 nice sized bedrooms have been freshly painted and carpeted, The master bedroom features a ceramic tiled bath with stall shower and double closets. All bedrooms have newer windows and plenty of closet space. The living room/dining area have also been painted and carpeted in neutral colors and feature front and rear bay windows and fireplace. The kitchen has some updates including granite counter tops and newer appliances. A laundry room is conveniently located adjacent to the kitchen with an exit to the yard. The family room area is large(26x9) and can be combined with an additional bonus room(11x10) and fireplace. Many possibilities exist for this area with exits to an awning covered patio(awning new in 2018) and pretty yard. Additional features include new heater and 3 A/C units(2017). Located in award winning Springfield Township School District, close to Route 309 and the PA Turnpike and minutes to Flourtown and Chestnut Hill shopping. This is a fine home, being offered "as is" and just waiting for your updates and finishing touches. Showings start Saturday and open house Sunday 2:00-4:00.
This property is off market, which means it's not currently listed for sale or rent on Zillow. This may be different from what's available on other websites or public sources.




