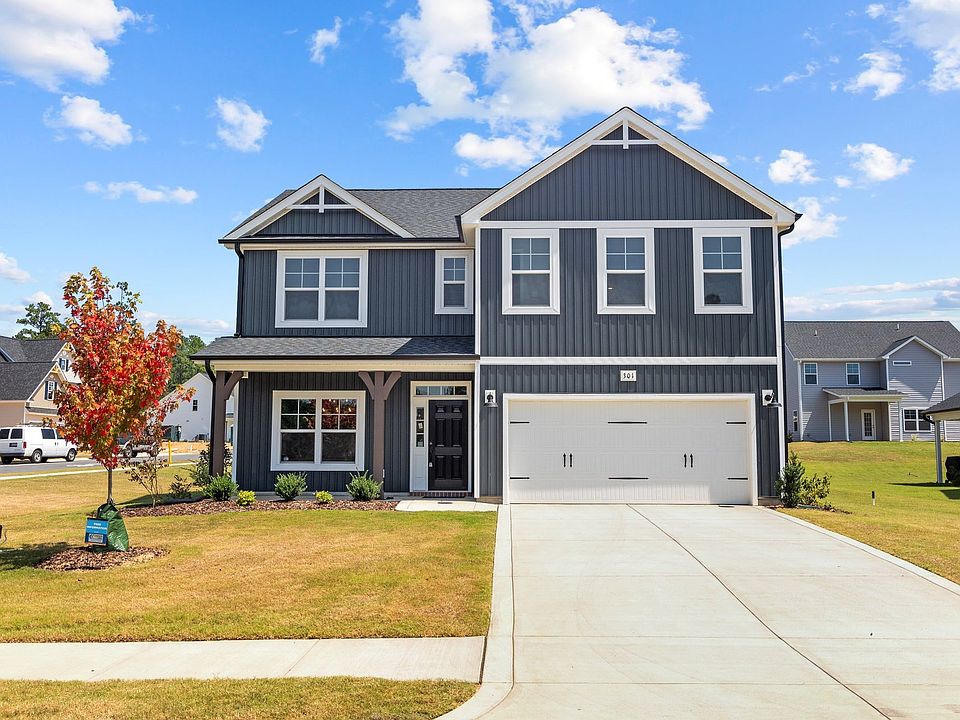*Lightly Staged Home - Furniture Not IncludedFormal dining room off of foyer painted in Sherwin Williams "Software" with coffered ceiling painted in "Agreeable Grey" and craftsman style wainscotting detail.Open kitchen with island overlooking the great room, quartz countertops in "New Willow White", natural stone herringbone mosaic backsplash, corner pantry, and breakfast area; Stainless steel microwave, dishwasher, and gas range.Great room with corner gas log fireplace with decorative mantle and granite surround in "Absolute Black" and rear porch access through sliding glass door.Guest room located on the first floor with hall access to full bathroom with vanity, and tub/shower combination.Staircase with painted wood balusters.Second-floor primary suite with tray ceiling and crown molding; Primary bathroom with access to spacious walk-in closet, dual sink vanity with shaker cabinets in "Espresso" and center drawer stack, quartz countertop in "Niagara", linen closet, walk-in tile shower, private water closet, and tile flooring.Second-floor laundry room with washer/dryer connections and lvp flooring.3 additional bedrooms on the second floor - all with walk-in closets and hall access to full hall bathroom with vanity, tub/shower combination, linen closet, and lvp flooring.Open loft space on second floor with hall linen closet!Durable luxury vinyl in the foyer, formal dining room, kitchen/breakfast area, great room, and half bath.Front door painted in Sherwin Williams "Black Mag Home Amenities include: BreakfastArea, CoveredPatio, Fireplaces, GreenConstruction, Playroom, WalkInClosets.
New construction
Special offer
$454,900
301 Glassmine Trl, Aberdeen, NC 28315
5beds
2,522sqft
Single Family Residence
Built in ----
0.25 Acres Lot
$-- Zestimate®
$180/sqft
$33/mo HOA
What's special
Gas log fireplaceOpen loft spaceCraftsman style wainscotting detailCoffered ceilingTray ceilingCrown moldingWalk-in tile shower
- 544 days |
- 1,458 |
- 8 |
Zillow last checked: October 06, 2025 at 09:56am
Listing updated: September 18, 2025 at 12:06am
Listed by:
Better Homes & Gardens Lifestyle Property Partneres,
Caviness & Cates - Southern Pines Sales Office
Source: Nexus MLS,MLS#: N371250000015
Travel times
Schedule tour
Facts & features
Interior
Bedrooms & bathrooms
- Bedrooms: 5
- Bathrooms: 3
- Full bathrooms: 3
Heating
- Electric
Cooling
- Central Air
Features
- Number of fireplaces: 1
Interior area
- Total structure area: 2,522
- Total interior livable area: 2,522 sqft
Video & virtual tour
Property
Parking
- Total spaces: 2
- Parking features: Garage
- Garage spaces: 2
Features
- Stories: 2
Lot
- Size: 0.25 Acres
Details
- Parcel number: 857000842756
Construction
Type & style
- Home type: SingleFamily
- Property subtype: Single Family Residence
Condition
- New construction: Yes
Details
- Builder model: Pamlico
- Builder name: Caviness & Cates - Southern Pines
Community & HOA
Community
- Subdivision: Bethesda Pines
HOA
- Has HOA: Yes
- Amenities included: Playground, Trail(s)
- HOA fee: $395 annually
Location
- Region: Aberdeen
Financial & listing details
- Price per square foot: $180/sqft
- Tax assessed value: $491,790
- Annual tax amount: $422
- Date on market: 4/11/2024
- Date available: 08/01/2024
About the community
PlaygroundTrails
Bethesda Pines brings you a new place to call home in the heart of "the Pines" in Aberdeen, NC. Enjoy strolling along the neighborhood's sidewalks and walking trails, a new dog park for the pups, and if you have kids, they will be sure to have a blast at the tot lot! Located within walking distance to the popular Malcolm Blue Farm, home of local festivals and gatherings, and a short drive to downtown Aberdeen boasting charming locally owned shops and restaurants, you'll find everything you need conveniently close by! For military families, Bethesda Pines is just over 30 minutes from the Longstreet ACP at Fort Bragg.
No Closing Costs on Select Quick Move-In Homes!
*No closing costs on select inventory homes with closing dates on or before 11/30/25 with use of builder's preferred lender. Conditions apply.Source: Caviness & Cates

