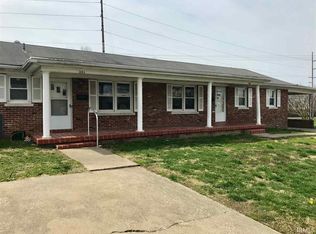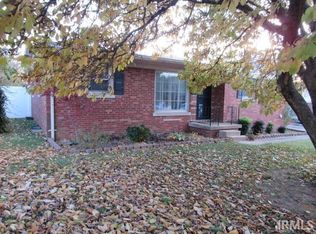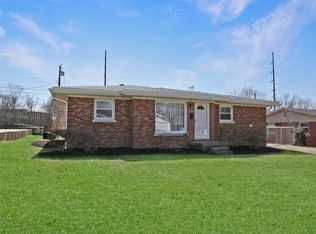Don't miss Country living with this beautiful newer home, walk-out basement, 10 acres & 60' x 36' Pole Barn-minutes from town on paved road. All ready to move into! You'll be impressed with the open floor plan: living room with vaulted ceiling, wood flooring & fireplace with stone wall. Living room is open to the kitchen & dining area also with a vaulted ceiling & wood flooring. Kitchen has lots of cabinets & counter space, a large island & breakfast bar, & pantry cabinet. Completing the kitchen are stainless appliances. The awesome master suite is very spacious & has a walk-in closet. Master bath has tile flooring, linen, & a very large walk-in shower. The home features a split floor plan with the other two bedrooms on the opposite end of the home. These two bedrooms share a full bath with a tub/shower unit, tile flooring, & linen closet. The main level laundry has tile flooring, cabinets, utility sink & half bath. Completing the main level from garage is a large entry area with tile floor & cabinets. The lower level is a walk-out to a large patio & has a media room (22'x 14') complete with projector, screen, speakers, & chairs! This lower level is ready to be finished into more living space (only needs ceiling) & is already plumbed for a bathroom. The 28' x 28' attached garage has a man door to the side yard & barn, a scuttle access to the attic, & an electrical panel for a generator. The home features a newer water filtration system & reverse osmosis system. The 60' x 36' barn with concrete flooring & 200 amp electric service is divided into two areas. The north area is insulated has electric garage opener, water, heat & a/c, floor drain, welding receptacle & overhead door (approx. 12' W x 12'H). The south area of the barn has built-in shelving, electric garage opener & overhead door (approx. 16' W x 12' H). Approx. 7 of the 10 acres is farmed & income to owner is approx. $935/yr. Includes: window treatments, bathroom mirrors, ceiling fans, range/oven (2017), dishwasher, microwave, refrigerator (2015), 3 electric garage openers, satellite dish, water softener (2015), reverse osmosis system & water filtration system (2016), basement freezer, projector/screen/speakers/chairs in media room. Excludes: washer, dryer, basement & barn refrigerators, sat. receiver, security system & cameras. See Disclosure Section for list of recent upgrades. Sq. Ft. is per Assessor of Posey County. All measurements & Sq. Ft. are approximate & not guaranteed.
This property is off market, which means it's not currently listed for sale or rent on Zillow. This may be different from what's available on other websites or public sources.



