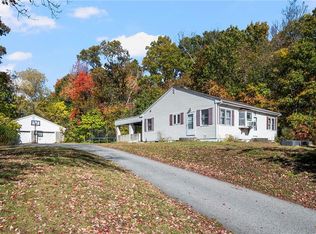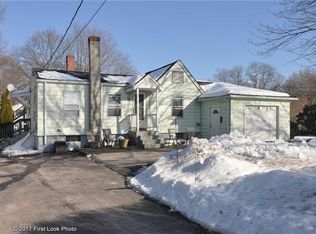Sold for $435,000
$435,000
301 Getchell Ave, Woonsocket, RI 02895
3beds
1,872sqft
Single Family Residence
Built in 1988
0.39 Acres Lot
$445,900 Zestimate®
$232/sqft
$2,971 Estimated rent
Home value
$445,900
$397,000 - $504,000
$2,971/mo
Zestimate® history
Loading...
Owner options
Explore your selling options
What's special
Welcome to This Wonderful Custom-Built Dutch Colonial Nestled in a Quiet Neighborhood, Close to Everything You’ll Need! This Home Boasts: Gorgeous Hand Scraped Hardwood Floors Through-Out! Beautiful Double Living Room with Wood Burning Fireplace! Marble Tiled Kitchen with Plenty of Cabinet Space, Pantry, Propane Gas Stove and Center Island/Breakfast Bar! Beautiful Formal Dining Room and a Half Bath with Washer & Dryer! Upstairs You’ll find a Spacious Master Bedroom Suit Including a Full Bath with Stand-up Shower and Large Walk-In Closet! 2 Additional Nice Size Bedrooms with Ample Closet Space and Another Full Bath with Tub & Shower! The Basement is Framed to Be Finished and Has Plumbing in Place for a Bathroom! There Are 2 stairways for access, 1 in the House and 1 in the Garage! Outside We Have a Large Wood Deck, Cement Patio, Shed and Super Nice Yard for All of Your Outdoor Needs! Top It Off With a 2 Car Garage, 3 Year Young Architectural Roof Shingles, Anderson Windows, Vinyl Siding and Connected to Public Water & Sewer, You Can’t Go Wrong! WELCOME HOME!
Zillow last checked: 8 hours ago
Listing updated: February 15, 2025 at 06:08pm
Listed by:
Jamie Rebello 401-921-5011,
HomeSmart Professionals
Bought with:
Charlie Matos, RES.0044076
Realty One Group Executives
Source: StateWide MLS RI,MLS#: 1371532
Facts & features
Interior
Bedrooms & bathrooms
- Bedrooms: 3
- Bathrooms: 3
- Full bathrooms: 2
- 1/2 bathrooms: 1
Primary bedroom
- Level: Second
Bathroom
- Level: Second
Bathroom
- Level: First
Other
- Level: Second
Other
- Level: Second
Dining room
- Level: First
Kitchen
- Level: First
Laundry
- Level: First
Living room
- Level: First
Storage
- Level: Lower
Utility room
- Level: Lower
Heating
- Oil, Baseboard, Forced Water
Cooling
- Window Unit(s)
Appliances
- Included: Dishwasher, Dryer, Microwave, Oven/Range, Refrigerator, Washer
Features
- Plumbing (Mixed), Insulation (Ceiling), Insulation (Walls), Ceiling Fan(s)
- Flooring: Ceramic Tile, Hardwood, Marble
- Windows: Insulated Windows
- Basement: Full,Interior Entry,Partially Finished,Bath/Stubbed,Media Room,Storage Space,Utility
- Number of fireplaces: 1
- Fireplace features: Brick
Interior area
- Total structure area: 1,872
- Total interior livable area: 1,872 sqft
- Finished area above ground: 1,872
- Finished area below ground: 0
Property
Parking
- Total spaces: 6
- Parking features: Attached, Driveway
- Attached garage spaces: 2
- Has uncovered spaces: Yes
Features
- Patio & porch: Deck, Patio
Lot
- Size: 0.39 Acres
Details
- Additional structures: Outbuilding
- Parcel number: WOONM24BL7U15
- Special conditions: Conventional/Market Value
- Other equipment: Cable TV, Fuel Tank(s)
Construction
Type & style
- Home type: SingleFamily
- Architectural style: Colonial
- Property subtype: Single Family Residence
Materials
- Vinyl Siding
- Foundation: Concrete Perimeter
Condition
- New construction: No
- Year built: 1988
Utilities & green energy
- Electric: 100 Amp Service, Circuit Breakers
- Sewer: Public Sewer
- Water: Public
- Utilities for property: Sewer Connected, Water Connected
Community & neighborhood
Security
- Security features: Security System Owned
Community
- Community features: Near Public Transport, Highway Access, Restaurants, Schools, Near Shopping
Location
- Region: Woonsocket
- Subdivision: Bernon Heights
Price history
| Date | Event | Price |
|---|---|---|
| 2/14/2025 | Sold | $435,000-3.3%$232/sqft |
Source: | ||
| 1/29/2025 | Pending sale | $449,900$240/sqft |
Source: | ||
| 1/16/2025 | Contingent | $449,900$240/sqft |
Source: | ||
| 11/20/2024 | Listed for sale | $449,900$240/sqft |
Source: | ||
| 11/15/2024 | Contingent | $449,900$240/sqft |
Source: | ||
Public tax history
| Year | Property taxes | Tax assessment |
|---|---|---|
| 2025 | $4,504 | $309,800 |
| 2024 | $4,504 +4% | $309,800 |
| 2023 | $4,331 | $309,800 |
Find assessor info on the county website
Neighborhood: Bernon District
Nearby schools
GreatSchools rating
- 3/10Bernon Heights SchoolGrades: K-5Distance: 0 mi
- 2/10Woonsocket Middle at HamletGrades: 6-8Distance: 0.8 mi
- NAWoonsocket Career An Tech CenterGrades: 9-12Distance: 1.2 mi
Get a cash offer in 3 minutes
Find out how much your home could sell for in as little as 3 minutes with a no-obligation cash offer.
Estimated market value
$445,900

