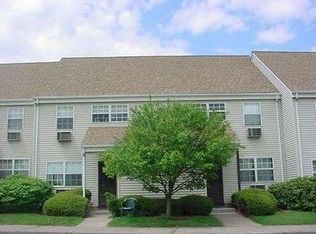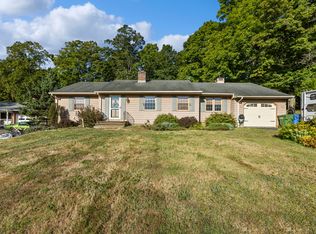RUN don't walk to see this charming brick ranch located minutes away from all your amenities. This home offers the potential buyer a fabulous layout including a large living area with propane fireplace, and large kitchen with a eat on counter and large dining space for entertaining a group of any size. The first floor also offers 2 spacious bedrooms, main level laundry, and oversize master suite with attached bath with separate private entrance if you would like to use it. The basement features a fairly new wood stove for additional energy savings during the winter months when the oil costs are high Other features include a newer roof, gutters, leaf guards, and chimney caps. With a 1 car attached garage leading into a mud area, this home offers additional covered parking with the portable car port which will remain in place Schedule a showing today, as this won't last long. It's time to make 301 George Street your next home Property subject to probate court approval.
This property is off market, which means it's not currently listed for sale or rent on Zillow. This may be different from what's available on other websites or public sources.

