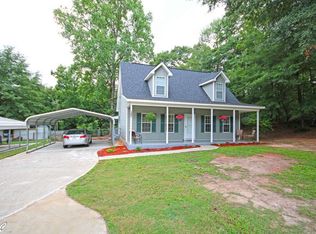Charming totally updated & renovated home on 0.44 acre corner lot with beautiful oak shade trees. 24 x 36 frame WORKSHOP/GARAGE with interior office/workroom & entrance off side street. Beautiful laminate flooring in living areas and brand new carpet in the bedrooms. Oversized laundry room. This open floor plan features a kitchen with island bar & mostly stainless steel appliances overlooking a large dining area and great room. Fenced back yard. 100% financing available for qualified buyers.
This property is off market, which means it's not currently listed for sale or rent on Zillow. This may be different from what's available on other websites or public sources.

